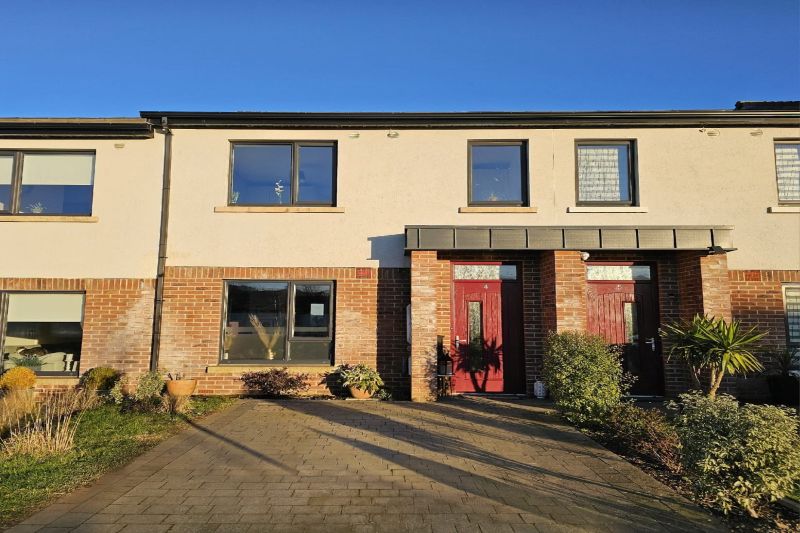4 Manor Drive, Roxborough Manor, Mulgannon, Wexford

- P.O.A
- 102 M2
- 3 bedrooms
- File No. d578
- BER No. 112378492
- Performance 48.4 kWh/m2/yr

Kehoe & Associates are proud to present this exceptional 3-bed / 3-bath property to market. Situated in Roxborough Manor, Mulgannon, this property is most conveniently located 1.5km from Wexford Town’s main thoroughfare. Roxborough Manor is an established and desirable development to reside in. All amenities such as schools, Wexford Golf Club, sports clubs, supermarkets, bars, restaurants, public transport and main street shopping are within easy reach. Both 'Blue Flag' beaches at Rosslare Strand and Curracloe are less than a 20-minute drive away.
Well-maintained and presented in pristine condition, No.4 Manor Drive provides a harmonious blend of contemporary design and elegance. Upon arrival, a welcoming, homely feeling surrounds you. This wonderful home extends to 102.19 sq.m. / 1,100 sq.ft. and boasts a perfect fusion of space and comfort. The generously sized sitting room leads to an open plan kitchen / dining / living area. The perfect space for entertaining guests. There is also a ground floor wc and storage unit. French doors lead from the living area to an enclosed rear garden and patio area, complete with a newly erected steel shed.
Upstairs, the master bedroom provides a serene retreat with panoramic sea views that create a tranquil and picturesque atmosphere. Each bedroom incorporates a built-in wardrobe unit. The tastefully decorated family bathroom and master ensuite exude relaxation. The modern design, comfortable living and impressive A2 energy efficiency rating make this property stand out. The convenience of off-street parking at the front and adjacent visitor parking enhances accessibility. No.4 Manor Drive also features an enclosed refuse storage area directly opposite the front of the property, ensuring a tidy and well-maintained environment. This wonderful property is suited to a wide range of purchasers, viewing comes highly recommended.
| Accommodation |
|
|
| Ground Floor | ||
| Entrance Hallway | 1.70m x 1.38m | Tiled floor and staircase to first floor. |
| Sitting Room | 4.36m x 4.02m | Laminate floor and door into ‘L’ Shaped Kitchen / Dining / Living Room. |
| Kitchen & Dining Area | 5.04m x 4.01m (max) | Tiled floor, floor and eye level units, stainless steel sink, integrated Whirlpool dishwasher, integrated Belling oven, integrated Belling microwave, integrated Belling fridge freezer, storage press fitted for white goods, Candy dryer and plumbed for washing machine |
| Living Area | 2.98m x 2.93m | Tiled floor and French doors to rear garden and patio area. |
| Guest W.C. | 1.81m x 1.70m | Tiled floor, w.c., w.h.b., part tiled walls and door to understairs storage. |
| First Floor | ||
| Landing Area | 3.64m x 1.00m | Carpet floor. |
| Hotpress | ||
| Master Bedroom | 5.32m x 2.94m | Laminate floor, built-in wardrobe units, ensuite and seaviews |
| Ensuite | 1.98m x 1.68m | Tiled floor, part tiled walls, w.c., w.h.b., shower stall with pump shower and tiled surround. |
| Bathroom | 2.44m x 2.34m | Tiled floor, part tiled walls, w.c., w.h.b., bath with tiled surround and fitted pump shower. |
| Bedroom 2 | 4.16m x 2.69m | Laminate floor and built-in wardrobe units. |
| Bedroom 3 | 4.13m x 2.30m (max) | Laminate floor and built-in wardrobe units. |
Outside
Kilsaran Lismore paving blocks
Wired for Electric Vehicle charging point
Rear patio area
Rear garden laid out in lawn
New steel shed (2023)
Enclosed refuse storage directly opposite the property
Visitor parking directly opposite
Sought after address
Services
Mains water
Mains drainage
Samsung Air to Water high efficiency heat pumps
Zoned heating
Fibre Broadband available
Wired for house alarm
