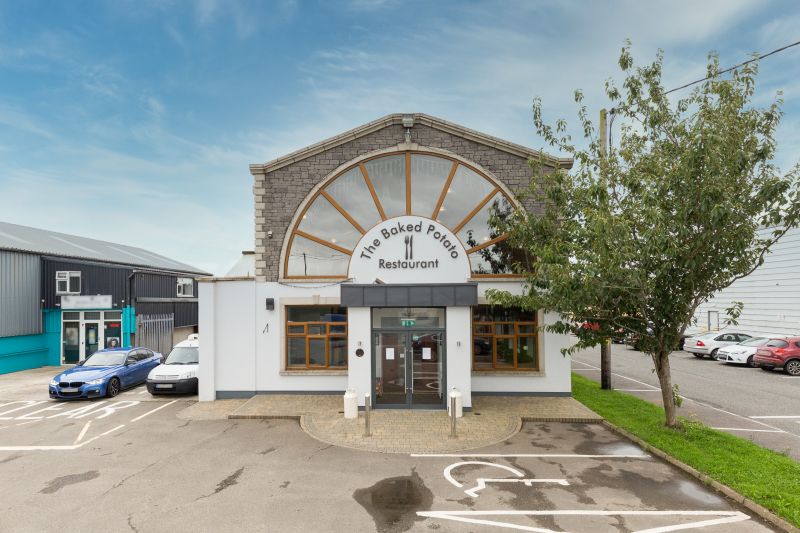The Baked Potato, Old Dublin Road, Enniscorthy, Co. Wexford

- P.O.A
- 338 M2
- File No. c525
- BER No. 8003200020
- Performance 500.34 kWh/m2/yr

Situated on the Old Dublin Road in Enniscorthy, ‘The Baked Potato Restaurant’ occupies a prime position, directly fronting the public road, adjacent to the NCT Centre and with many other employers in the immediate locality. Employers include; Datapac, J. Donohoe BMW, Moyne Veterinary Clinic, Power Plant Hire, Becton Dickenson, Templetuohy Farm Machinery, ESB Network, Murphy Concrete, Taoglas, etc. It is positioned only 5 minutes drive from Enniscorthy Town Centre and very convenient to the M11 Motorway. Enniscorthy town itself enjoys a large hinterland and is positioned 22km from Wexford, 28km from Gorey, 11km from Ferns and 9km from Oilgate. The recent improvements with the opening of the M11 Motorway has brought this area within one hours’ drive of South County Dublin.
Enniscorthy town is the second largest town in County Wexford and at the 2016 Census the population of the town and environs was 11,381.
The subject property comprises a detached commercial building extending to c. 338 sq.m. / 3,638 sq.ft. The restaurant has traded most successfully over recent years. It is fully fitted and complete with an extensive high quality catering kitchen. The property is turn-key condition. There is a parking area to the front. This business has had a proven track record with huge potential moving forward. There is an opportunity to expand into the first floor, if required. Overall this is an excellent business opportunity. The property has the benefit of uPVC double glazing, gas heating with fan assisted wall heaters. There is a bulk gas tank to the rear supplying gas for cooking and heating.
| Accommodation | ||
| Entrance Porch | 2.44m x 1.89m | |
| Restaurant Area | 10.39m x 8.59m | With fully fitted counter units, stainless steel shelving, refrigeration unit, display cabinets, etc. Excellent floor and attractive panelled walls. Good lighting. |
| Rear Hallway | 5.15m x 1.39m | With tiled floor. Ladies, gents & disabled access w.c.’s |
| Fully-fitted Commercial Kitchen
|
7.65m x 5.50m | Complete with all stainless steel equipment, fryers, cookers, 6-ring hob, wash-up area, food-prep equipment, etc. Tiled floor, extensive extractor system and commercial appliances, steel clad walls – floor to ceiling. Walk-in coldroom and walk-in freezer adjacent. |
| Rear Lobby | 3.73m x 3.52m | With doors to outside, concrete stairs to first floor. |
| Entrance Hallway | 6.16m x 1.12m | |
| Staff Area | 2.16m x 2.15m | |
| Ladies W.C. | 3.13m x 3.15m | |
| Canteen | 2.09m x 2.07m | With w.c.’s adjacent. |
| Main Office | 3.15m x 4.53m | |
| Dry Food Store | 2.70m x 2.56m | |
| Stock Room | 3.08m x 2.30m | |
| Large Open Plan Area | 13.50m (ave) x 9.09m | With fully fitted bar counter with marble top and large picture window.
|
SERVICES
Mains water
Mains drainage.
ESB
Telephone
Gas heating/cooking.
OUTSIDE
Parking to front.
Fire exit to rear.
Local Authority Rates: The property number is 2058293. The Annual Rate on Valuation (ARV) for 2024 is 0.253. The NAV is 15,000 – therefore the annual rates figure for 2024 is €3,795.
