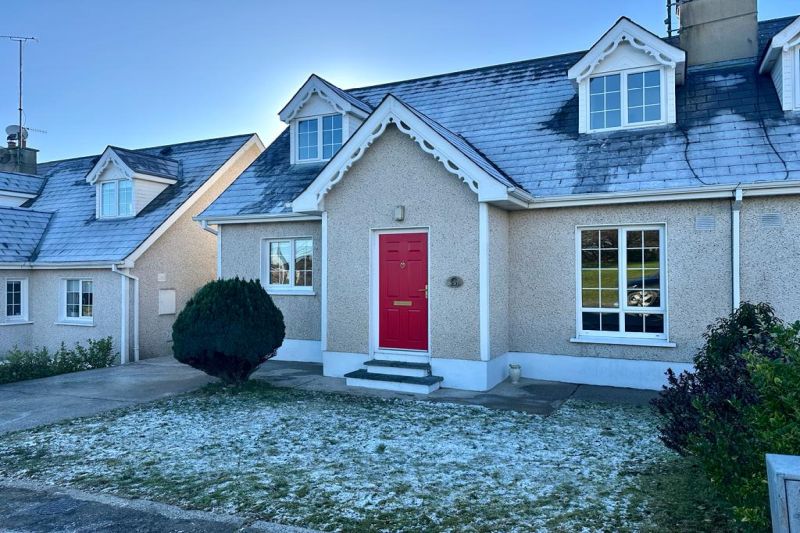3 Mill Park, Castlebridge, Wexford

- P.O.A
- 100 M2
- 3 bedrooms
- File No. d562
- BER No. 117111773
- Performance 243.72 kWh/m2/yr

This spacious 3 bedroomed semi-detached home enjoys a superb location only 5 minutes’ walk from all amenities within Castlebridge village. Conveniently situated close to the church, supermarket, pharmacy, restaurants, pubs etc. Castlebridge Primary School and an excellent childcare facility are also within easy reach. All town amenities are available in Wexford which is only 5 minutes’ drive away and there is a host of superb sandy beaches literally on your doorstep. The property was constructed in 1999 and well maintained. It is presented to the market in excellent condition throughout with newly carpeted staircase, freshly painted walls and many appliances less than 12 months old.
There is ample off-street parking to the front. Enclosed garden to the rear with sunny southerly aspect perfect for outdoor dining, patio area, garden shed and side access.
An excellent family home in a convenient village setting or low maintenance holiday home within easy reach of the fabulous sandy beach at Curracloe.
To arrange a suitable viewing time, contact Wexford Auctioneers Kehoe & Assoc. 053-9144393.
| Accommodation | ||
| Entrance Hallway | 5.91m x 1.96m | Lino flooring. |
| Sitting Room | 4.06m (max) x 3.98m (max) | Lino, feature open fireplace with tiled marble insert and timber surround. Large window overlooking front garden. |
| Kitchen/Dining Room | 6.35m x 3.06m | Tiled flooring throughout, sliding patio doors leading to south facing garden off dining area. Fully fitted kitchen, breakfast counter, floor & eye level cabinets, ample counter space, stainless steel sink, tiled splashback. Zanussi double oven (less than 12 months old), extractor fan overhead, Siemens free-standing fridge-freezer. |
| Utility Room | 2.46m x 1.89m | Indesit washing machine (less than 12 months old). Internal oil fired central heating Firebird 50/82. Door to rear garden. |
| Bedroom 3 | 3.10m x 3.07m (max) | Lino flooring, window overlooking front driveway. |
| Family Bathroom | 2.69m x 1.46m | Tiled flooring, tiled floor to ceiling surround, bath with Triton T90si overhead, w.c., w.h.b. with mirror and lighting overhead. |
| Timber staircase leading to first floor (newly carpeted) | ||
| Landing Area | 1.80m x 1.00m | With new carpet. Door to hotpress with built-in storage shelves. Velux overhead offering ample south facing light. |
| Master Bedroom | 4.75m (max) x 3.59m | Lino, dual aspect with window overlooking the open green to the front and a Velux to the rear. |
| En-suite | 2.42m x 1.23m | Tiled flooring, w.h.b. with tiled splashback, mirror & lighting overhead, w.c.. Wall mounted cabinets. Enclosed tiled shower stall with glass door and Triton T90sr shower. Velux window. |
| Bedroom 2 | 4.76m(max) x 2.76m (max) | Lino flooring, window overlooking front driveway and open green. Attic access, Velux to the rear. |
Services
Mains water
Mains drainage
OFCH
Broadband available.
Outside
South facing garden
Gardens in lawn
Large garden shed
Off street parking
Footpath surround
