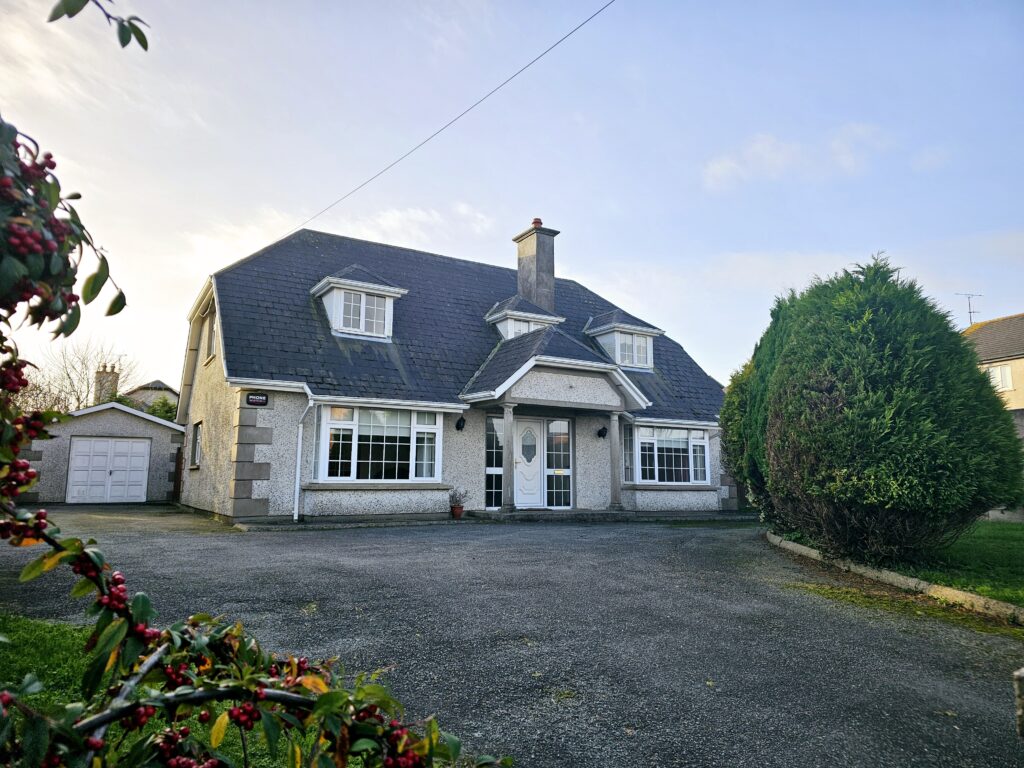‘Shancarraig’, Coolcotts Lane, Wexford

- P.O.A
- 175 M2
- 4 bedrooms
- File No. d559
- BER No. 110584018
- Performance 242.32 kWh/m2/yr

Location:‘Shancarraig’ is ideally located just 500m from Scoil Mhuire National School and 3km from Wexford’s main thoroughfare. This location offers easy access to the N11/M11 and N25 ring roads network, which is a mere 3 minutes’ drive away. Wexford bus and rail stations at Redmond Square are a short 4-minute drive connecting you to Dublin and Rosslare Europort. ‘Shancarraig’ is surrounded by amentites such as Wexford Racecourse, Clonard GAA Club, Wexford General Hospital, Wexford County Council Offices, secondary schools and more. Both ‘Blue Flag’ beaches at Curracloe and Rosslare Strand are less than 20 minutes’ driving distance. There is a local bus stop less than 1km from ‘Shancarraig’ making Wexford Town easily accessible.
Description: ‘Shancarraig’ is an excellent 4-bedroom detached family home extending to c. 175 sq.m. / 1,884 sq.ft. Internally, the downstairs accommodation is bright, spacious, and free flowing. The kitchen, sitting room and downstairs bedroom are all expansive. The kitchen boasts dual aspect windows with ample storage and countertop space. There is also a stand alone breakfast bar. The dining room is accessed through double doors from the kitchen and together with the sitting room features a bay window. A utility room and family bathroom complete the downstairs accommodation. Upstairs you will find two generously proportioned double rooms, a smaller bedroom and a shower room. Storage space is plentiful underneath the eaves. Externally, there is a tarmacadam entrance driveway with ample parking. There is an enclosed, private garden area to the rear which benefits from a southerly aspect and there is also a detached garage. The garden is part paved with the remainder laid out in lawn and surrounded by mature hedging.
This property would be ideally suited to a growing family. If you are looking for a spacious, detached family home in close proximity to schools, sports clubs and all town amenities, this is an opportunity not to be missed.
Accommodation
Ground Floor
Entrance Hallway
5.37m x 2.70m
Laminate floor, ceiling coving and staircase to first floor
Sitting Room
4.76m x 4.23m
Timber floor, ceiling coving, open fireplace and bay window
Family Bathroom
2.99m x 2.11m
Fully tiled, ceiling coving, bath with mixer taps, w.c., w.h.b and built-in vanity unit.
Bedroom 2
4.18m x 3.59m
Laminate floor and ceiling coving.
Kitchen
5.10m x 4.47m
Tiled floor, extensive floor and eye level units, tiled splashback, island unit with additional storage space, built-in Whirlpool double oven, built-in Whirlpool mircowave, Whirlpool electric hob, extractor and double doors to:
Dining room
4.48m x 3.33m
Laminate floor and bay window.
Utility Room
3.04m x 2.12m
Tiled floor, countertop space, plumbed for washing machine and door to rear patio area
First Floor
Landing
4.09m x 1.01m
Carpet floor.
Hotpress
Master Bedroom
5.45m x 4.53m
Carpet floor, built-in storage unit, dual aspect windows, under eave storage space.
Shower Room
2..30m x 1.54m
Fully tiled, w,c., w.h.b., shower stall Triton t90xr electric shower.
Bedroom 4
2.95m x 2.49m (max)
Laminate floor and built in storage unit
Bedroom 3
5.44m x 3.37m
Laminate floor built in storage unit and dual aspect windows
Outside
Tarmacadam entrance driveway
Detached garage
Mature boundaries
Enclosed rear lawn
Southerly rear aspect
Services
Mains Water
Mains Drainage
OFCH
ESB
Fibre Broadband Available
