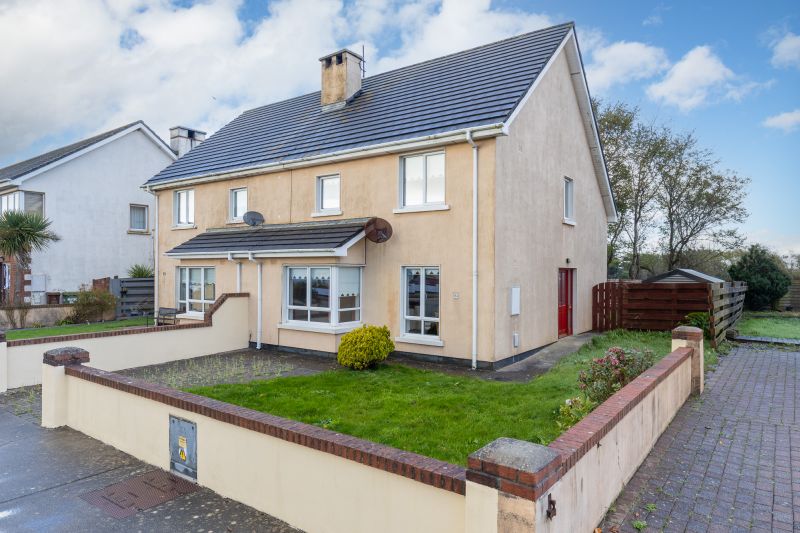74 Laurel Grove, Tagoat, Co. Wexford

- P.O.A
- 125 M2
- 3 bedrooms
- File No. d540
- BER No. 114640410
- Performance 196.66 kWh/m2/yr

This spacious 3 bedroomed end-of-terrace property is situated in Laurel Grove a mature residential development in the village of Tagoat. Conveniently located just off the N25 with local amenities including primary school, church, pub, community centre and bus stop all within easy walking distance. The village of Rosslare Harbour is only a couple of minutes’ drive and has a host of amenities on offer including supermarket, pharmacy, medical centre, rail services and the International Ferry Port. Wexford town is about 15 minutes’ drive and there is a regular bus service from Tagoat village.
The property has been well maintained over the years and is presented to the market in good condition throughout. Excellent accommodation with two spacious reception rooms and three double bedrooms.
Garden with cobble-lock drive offering off-street parking to the front. Large, enclosed garden to the rear with lovely sunny aspect, paved patio area, lawn and metal garden shed.
This area has a lot to offer a growing family with a vast array of sporting clubs, athletics, scouts, drama/tops groups etc. to choose from. The fabulous sandy beach at St. Helens Bay, numerous other sandy beaches and coastal walks are all within easy reach. For further details and appointment to view contact the sole selling agents Wexford Auctioneers, Kehoe & Assoc. 053 9144393.
Accommodation
Ground Floor
Entrance Hallway
6.46m x 1.36m
With tiled floor.
Dining Room
3.60m x 2.74m
Open plan to:
Sitting Room
5.40m x 3.58m
With feature open fireplace and coving.
Kitchen
4.44m x 3.16m
With built-in floor and eye level unit’s, hob, extractor, oven, fridge, dishwasher, tiled floor and French doors to rear garden.
Utility Room
2.86m x 1.88m
With built-in storage presses, washing machine, fridge-freezer and door to outside.
Guest w.c
1.71m x 1.35m
With w.c., w.h.b. and tiled floor.
First Floor
Bedroom 1
5.43m x 2.40m
With timber floor, hotpress with dual immersion and ensuite.
Ensuite
1.86m x 1.57m
With tiled floor, tiled shower stall with electric shower, w.c. and w.h.b.
Bedroom 2
3.57m x 3.47m
With timber floor.
Bedroom 3
3.46m x 2.76m
With timber floor.
Bathroom
2.54m x 1.93m
Bath with power shower over, w.c., w.h.b., part tiled walls and tiled floor
Outside
Cobble-lock drive
Enclosed rear garden
Paved patio area
Metal garden shed
Services
Mains water
Mains drainage
Mains electricity
OFCH
NOTE: The sale is inclusive of all carpets, blinds, light fittings, hob, extractor, oven, fridge freezer, dish washer, washing machine, tumble dryer and furniture in the residence.
