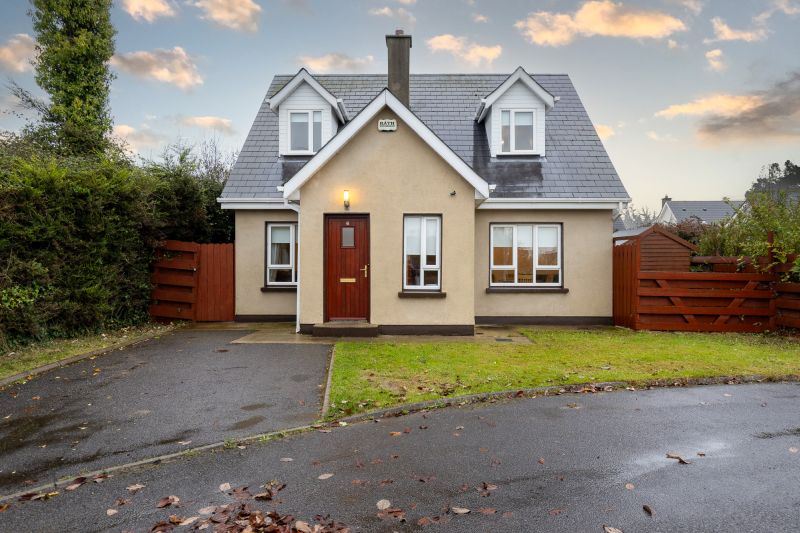6 Ford Haven, Kilmuckridge, Co. Wexford

- P.O.A
- 108 M2
- 3 bedrooms
- File No. d530
- BER No. 101126647
- Performance 192.12 kWh/m2/yr

Spacious 3 bedroomed detached dormer style family home in this mature development located in the heart of Kilmuckridge within walking distance of all amenities. Only a couple of minutes’ drive from the wonderful sandy beaches at Morriscastle and Tinnaberna. Enjoy the freedom and beauty of the fabulous Wexford Coastline offering endless kilometers of sandy beaches and dunes to ramble and enjoy. Kilmuckridge offers an excellent range of amenities including supermarket, pharmacy, post office, hardware shop, pubs, café’s, hotel, restaurants, and pubs. An ideal location for any growing family with excellent Primary School, Secondary School and Childcare Facilities all within walking distance.
The property has been well maintained, freshly decorated and is ready for immediate occupation. This well-designed home offers well flexible accommodation, with generously proportioned open plan reception room, dining room/play room and ensuite double bedroom at ground floor level, 2 further double bedrooms and shower room at first floor level.
Located in a quiet cul-de-sac with garden and tarmacadam drive to the front. Large garden offering potential to extend (SPP). Exceptionally private rear garden, not overlooked with lovely sunny aspect, lawn and extensive decking the perfect spot for outdoor dining or an evening barbeque.
This property would make a lovely permanent home sure to satisfy the needs of any growing family. It would also have much to offer anyone looking for an investment property or coastal retreat with excellent amenities on your doorstep, beautiful coastline and fabulous sandy beaches within easy reach.
Early viewing comes highly recommended, contact Wexford Auctioneers Kehoe & Associates 053-9144393.
Accommodation
Ground Floor
Entrance Porch 2.68m x 1.70m With timber floor.
Sitting Room 4.66m x 3.46m With solid fuel, stove laminate floor. Open plan
to:
Kitchen 3.18m x 3.25m With excellent range of built-in floor and eye level units electric cooker, extractor, dishwasher, washing machine, fridge freezer, breakfast bar part tiled walls tiled floor and French doors to rear garden.
Hotpress With dual immersion
Understairs Storage Closet
Dining Room/ 3.69 x 3.17
Play Room
Bedroom 1 2.88m x 4.16 With excellent range of bult-in wardrobes and shower room ensuite
Ensuite 3.16m x 1.45m Tiled shower stall with twin head shower w.c., w.h.b. and tiled floor.
First Floor
Bedroom 2 5.40m x 3.00m
Bathroom 2.40m x 1.72m Bath with power shower over, w.c., w.h.b., part tiled walls and tiled floor.
Bedroom 3 5.41 x 2.87m
Outside
Tarmacadamed drive and garden to the front
Exceptionally private rear garden
Extensive decking
Lovely sunny aspect
Services
Mains water
Mains drainage
Mains electricity
OFCH
