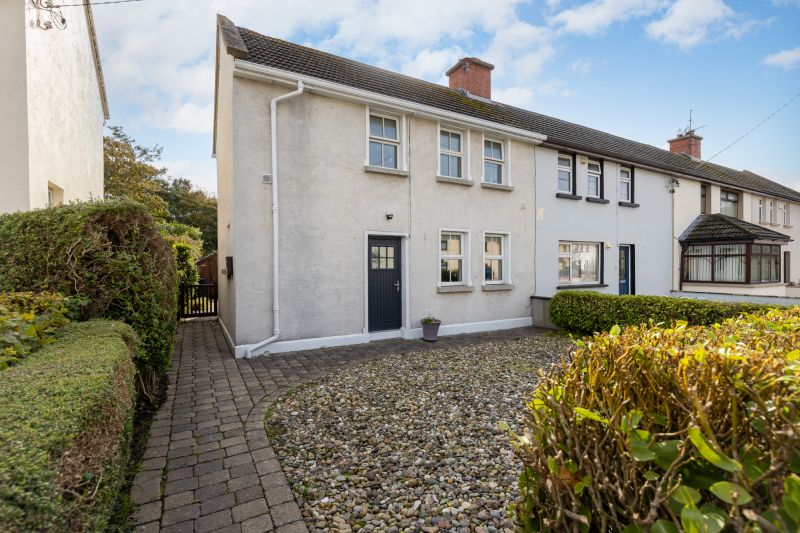23 Tuskamore Avenue, Rosslare Harbour, Co. Wexford

- P.O.A
- 103 M2
- 4 bedrooms
- File No. d517
- BER No. 111548079
- Performance 218.76 kWh/m2/yr

This conveniently located four bedroomed end-of-terrace family home enjoys an excellent location in the village of Rosslare Harbour. It is literally 5 minutes’ walk from amenities such as church, post office, supermarket, pharmacy, medical centre. A 10 minute’ walk will take you to the Rosslare Euro Port with daily sailings to the UK and Mainland Europe. There are multiple train and bus connections to Wexford and in turn Dublin. The local primary school is less than a 15 minutes’ walk from the property and there are secondary school bus services from the village.
This charming 1950’s home has been extended, upgraded and modernised over the years with the addition of a composite front door, double glazed uPVC windows, upgraded wall and attic insulation and is presented to the market in pristine condition. Retaining all of its original character this property has been finished to a very high standard with original pine floors in most rooms, original pine doors, modern kitchen, contemporary bathroom and traditional style cast iron radiators throughout.
Outside there is a low maintenance garden to the front with side access. Very private garden to the rear with some lovely mature planting. Extensive paved patio area perfect for outdoor dining. Vehicular access and parking to the rear. The fabulous Kirwans Garden or Secret Garden as it is known locally, is a community garden that has evolved into a haven of bio-diversity, tranquility, a riot of colour and seasonal changes for all to enjoy, it can be easily accessed by Tuskamore Avenue resident directly from the laneway to the rear of the properties.
Accommodation
Ground Floor
Entrance Hallway
3.11m x 1.57m
With part tiled and part timber floor.
Bedroom 4
3.10m x 2.68m
With original timber floor.
Sitting Room
4.42m x 3.39m
With feature cast iron open fireplace, original timber floor and door to:
Kitchen
5.78m x 3.70m
With excellent range of built-in floor and eye level units, electric cooker, extractor, washing machine, exposed beamed ceiling, French style terracotta tiled floor, stairs to first floor and French doors to outside.
First Floor
Landing
With original timber floor and double doors to juliet balcony.
Bedroom 1
3.43m x 4.43m
With dual aspect windows and timber floor.
Bedroom 2
3.10m x 4.42m
With timber floor.
Hotpress
With dual immersion.
Bathroom
2.80m x 1.97m
Bath with electric shower over, w.c., w.h.b., heated towel rail, part tiled walls, wainscotting and tiled floor.
Bedroom 3 / Study
2.36m x 2.08m
With timber floor.
Outside
Paved patio area with sunny aspect
Vehicular access and parking to the rear
Private enclosed rear garden
Low maintenance garden to the front
Barna shed
Services
Mains water
Mains electricity
Mains drainage
Dual OFCH
Wall + attic insulation upgraded
NOTE: The property is offered for sale including curtains, blinds, light fittings, electric cooker, extractor and washing machine.
