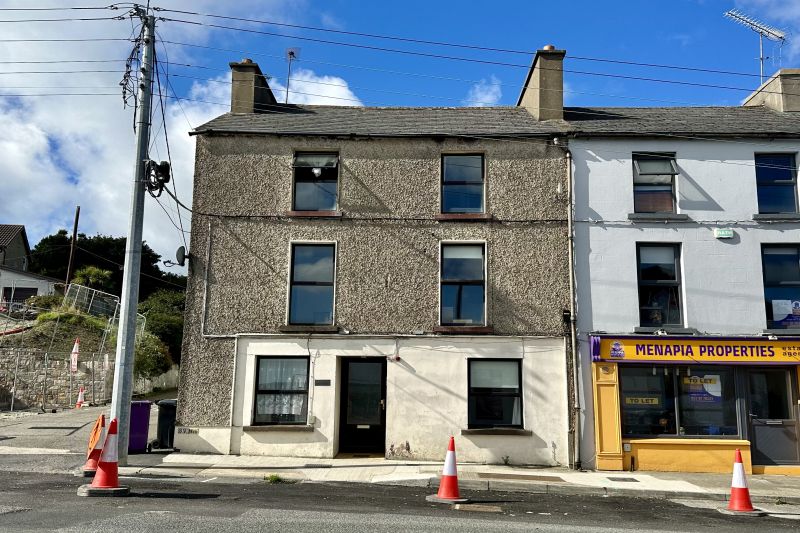‘Sancta Maria’, 22 Trinity Street, Wexford

- P.O.A
- 157 M2
- 5 bedrooms
- File No. 8273
- BER No. 116673666
- Performance 330.52 kWh/m2/yr

Sancta Maria at 22 Trinity Street comprises of four self-contained residential units over three storeys. This end of terrace kerbside residence is ideally located within walking distance to Wexford Town’s main thoroughfare. All amenities are literally on the doorstep including an array of retail and hospitality units. SETU Wexford Campus, Wexford Bus & Train Stations, Wexford Golf Club and St. Mary’s Maudlintown G.F.C are all within 10 minutes walking distance. No. 22 Trinity St. extends to c. 157 sq.m.
On the ground floor is two bedsit apartments, the first floor comprises of a two-bed apartment and the second floor contains another two-bed apartment.
There is a common area rear door access to the back courtyard and utility / storage amenities. A new Fire & Safety Alarm System was installed last year and is under a monitor contract with Park 100 Fire & Safety. Some areas of the property are in need of refurbishment.
The potential of this property is limited only by the imagination.
Potential Rent after light refurbishing:
Apt. 1 Bedsit on the ground floor extending to c. 26 sq.m. – €600 p.m / €7,200 p.a
Apt. 2 Bedsit on the ground floor extending to c. 28 sq.m. with recent improvement works – €700 p.m. / €8,400 p.a. / €8,400 p.a
Apt. 3 Two Bedroom on the first floor extending to c. 56 sq.m. - €800 p.m / €9,600 p.a
Apt. 4 Two Bedroom on the second floor extending to c. 41 sq.m. - €750 p.m / €9,000
Total Potential Income Per Annum – €34,200 equating to a Gross Rental Yield of 14.25%
Viewing comes highly recommended to those searching for an investment property in a highly lettable location. To arrange a suitable viewing time contact the sole selling agents, Kehoe & Assoc. on 053 9144393
Apt. 1 - Ground Floor Bedsit
| Accommodation |
| Apt. 1 – Bedsit | |||
| Living Room / Bedroom | 6.51m x 2.04m | Timber laminate flooring, electric storage heater. | |
| Kitchenette | 2.98m x 2.63m | Lino flooring, floor and eye level cabinets, electric oven, hob and extractor fan overhead. Ample counter space, single drainer stainless steel sink with tiled splashback. Undercounter Whirlpool fridge. Two steps up to: | |
| Shower Room | 1.60m x 1.54m | Lino flooring, enclosed shower stall with glass doors, tiled surround and Triton T90sr electric shower, w.h.b. with tiled splashback and mirror overhead, w.c. | |
Apt. 2 - Ground Floor Bedsit
| Accommodation |
| Apt. 2 - Bedsit | ||
| Bedsit / Living Area | 5.90m x 2.29m | Carpeted flooring, electric storage heaters, window overlooking street side. Step up to: |
| Kitchen | 3.59m x 2.45m | Lino flooring, floor & eye level cabinets, single drainer stainless steel sink unit, worktop space and tiled splashback, electric oven, electric hob and extractor fan overhead. Free-standing Leibherr fridge. |
| Shower Room | 2.42m x 1.70m | Lino flooring enclosed shower stall with glass doors & tiled surround, Triton T90 electric shower. Wash hand basin with tiled splashback and mirror overhead, w.c. |
Apt. 3 - 2 Bed First Floor Apartment
| Accommodation |
| Entrance Hall | 2.46m x 0.97m | Carpeted flooring, electric meter | |
| Sitting Room | 3.60m x 2.76m | Carpeted flooring, large window overlooking Wexford Harbour. | |
| Dining Area | 2.93m x 2.40m | Carpeted flooring, electric storage heater, timber wall-mounted cabinets & open shelves. | |
| Kitchen | 2.54m x 1.85m | Lino flooring, floor & eye level cabinets & open shelves. Electric oven, electric hob with extractor fan overhead, undercounter fridge, single drainer stainless steel sink unit, worktop space, window overlooking rear gardens. 2 steps down to bathroom and further storage area. | |
| Shower room | 1.98m x 1.77m | Lino flooring, enclosed shower stall with glass doors, Triton T90z electric shower, w.h.b. and w.c. Window overlooking side passage lane. | |
| Bedroom 1 | 3.68m x 3.56m (max) | Carpeted flooring, electric wall-mounted heater, window overlooking Wexford Harbour view. | |
| Bedroom 2 | 2.88m x 2.16m | Carpeted flooring, window overlooking side passageway. | |
Apt. 4 - 1 Bed Second Floor Apartment
| Accommodation |
| Entrance Hall | 2.70m x 1.30m | Carpeted flooring, Velux overhead, electrical supply board | |
| Kitchen / Dining Area | 3.85m x 2.20m | Lino flooring, floor & eye level cabinets, electric oven, electric hob, extractor fan, Hotpoint washing machine, stainless steel sink unit, worktop & tiled splashback. Free-standing fridge. Window overlooking rear courtyard area. | |
| Living Room | 3.85m x 3.16m | Carpeted flooring, electrical points, large window overlooking Wexford Bay. Electric storage heater. | |
| Bedroom 1 | 4.24m (max) x 2.61m | Carpeted flooring, large window overlooking Wexford Harbour. | |
| Storage Closet | 1.39m x 1.00m | Carpeted flooring, electric immersion, open shelves and rails. | |
| Shower Room | 2.45m x 1.56m | Lino flooring, enclosed shower stall with glass doors, tiled surround and Triton T90si electric shower, w.h.b., w.c. and window overlooking rear courtyard. | |
SERVICES
Mains Water
Mains Drainage
Broadband available
Electric Heating
Newly installed Fire & Safety Monitored Alarm System
OUTSIDE
Common area with rear courtyard Rear
Shared storage
Shared laundry
Street parking
| Apt. No. | BER | Ber No | Performance Indicator |
| Apt. 1 | G | 116673567 | 556.34 |
| Apt. 2 | G | 116673625 | 772.89 |
| Apt. 3 | E1 | 116673666 | 330.52 |
| Apt. 4 | F | 116673690 | 429.53 |
