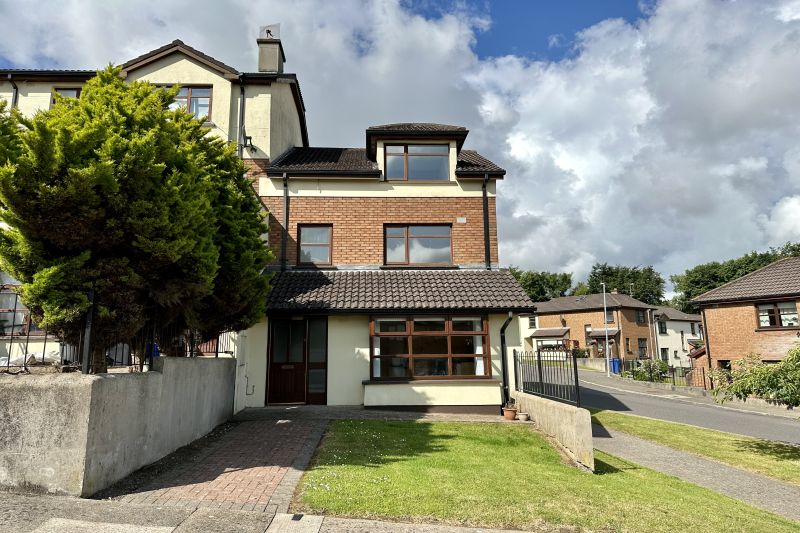38 Cromwells Fort Grove, Mulgannon, Wexford

- P.O.A
- 126 M2
- 4 bedrooms
- File No. d450
- BER No. 115425431
- Performance 249.89 kWh/m2/yr

This 4 bedroom, 3 bathroom end of terrace property is situated in a mature private development on Mulgannon Road. A much sought-after area within walking distance of all amenities of Wexford Town including; shops, pubs, restaurants, primary & secondary schools, National Opera House, The Arts Centre and Wexford Quay Front. Adjacent to Tesco Supermarket and within easy walking distance of Wexford Golf Club.
The property is presented in good condition throughout and carefully maintained. There is communal parking to the front and a rear garden with a sunny aspect all afternoon. This property would make an ideal starter home for first time buyers or investors or those seeking to downsize.
A must view for anyone seeking a new turn-key ready property. To arrange a suitable viewing time contact the sole selling agents, Kehoe & Assoc. on 053 9144393
| Accommodation | ||
| Entrance Hallway | 5.50m x 1.90m | Tiled flooring. |
| Open Plan Kitchen/ Dining Area | 5.88m (max) x 3.47m | Tiled flooring, floor & eye level cabinets with counter space, stainless steel sink unit & drainer, tiled splashback. Whirlpool washing machine, dishwasher, free-standing fridge-freezer, electric oven with extractor fan overhead. Feature bay window overlooking common green area. |
| Guest W.C. | 1.73m x 0.87m | Tiled flooring, w.h.b. with tiled splashback, w.c. |
| Large Sitting Room | 5.49m x 4.82m (max) | Timber laminate flooring, open fireplace with timber surround. Sliding doors to rear garden. |
| Timber carpeted staircase leading to first floor | ||
| Landing | 3.28m x 1.66m (max) | |
| Bedroom 1 | 3.75m x 3.41m | Timber laminate flooring, dual aspect windows, large window overlooking water views, built-in double wardrobe, electrical points. |
| Bedroom 2 | 4.34m x 2.72m | Timber laminate flooring, built-in double wardrobe. Large window overlooking rear gardens. |
| Bedroom 3 | 3.24m x 2.66m | Timber laminate flooring, large window overlooking rear garden. |
| Hotpress | With dual immersion, open shelving. | |
| Family Bathroom | 1.95m x 1.54m | Tiled flooring, bath with showerhead accessories, part-tiled wall, w.h.b. with tiled splashback, shelf, mirror & lighting, w.c. |
| Timber carpeted staircase to second floor | ||
| Landing | 2.02mx 1.91m | |
| Bedroom 4 | 6.81m (max) x 4.47m (max) | Carpeted flooring, dual aspect windows, overlooking Wexford Bay water views. Storage to eaves. Free standing wardrobes. |
| En-suite | 1.99m x 1.98m | Tiled flooring, enclosed corner pressure pump shower, w.h.b. with tiled splashback, w.c. |
Services
Mains water
Mains drainage
OFCH
Broadband
Outside
Front garden in lawn
Cobblelock paving to front door
Enclosed rear garden with south-west facing aspect.
Garage & further lean-to storage
Cobblelock patio area and 3 steps rising to lawn and mixed planting.
Management Fee: €370 per year it covers public liability of the common areas and street lighting.
