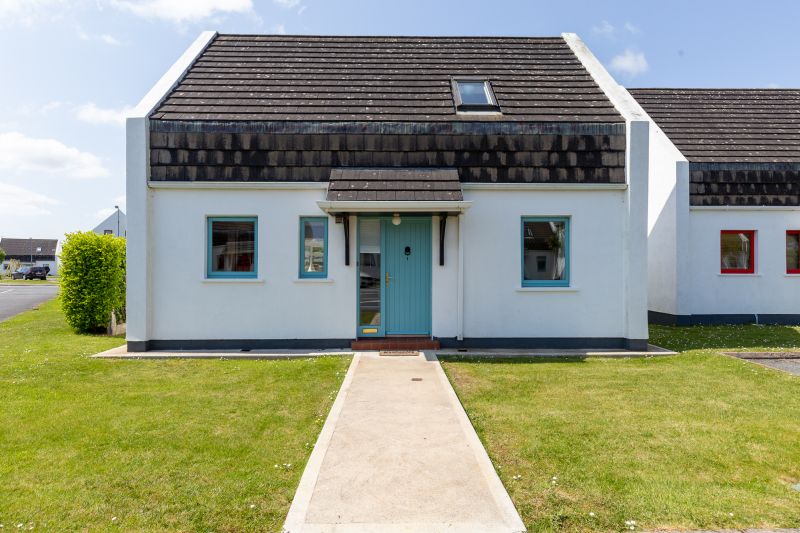No. 1 Augusta, Rosslare Strand, Co. Wexford

- P.O.A
- 96 M2
- 3 bedrooms
- File No. d424
- BER No. 116448911
- Performance 229.15 kWh/m2/yr

Charming three bedroomed detached holiday cottage located in Augusta, Southfields, Rosslare Strand, Wexfords’ Premier Holiday Resort. Conveniently positioned within walking distance of Strand Road, the fabulous Blue-Flag Beach, pubs, restaurants, cafes and all that Rosslare Strand has to offer. Perfectly positioned for a ramble down Strand Road or a stroll along the beach and enjoy a tipple, coffee or bite to eat on the way home. Bus and train services are available nearby and Wexford Town home to the National Opera House and some excellent shopping/dining establishments is only 15 minutes’ drive. Just 10 minutes’ drive from Rosslare Euro Port.
The property is finished to a high standard, decorated in a fresh neutral pallet with the occasional pop of colour and polished porcelain tiled flooring throughout the ground floor. Presented in pristine condition and offered for sale fully furnished, the perfect turn-key package, just walk in unpack and enjoy.
Nicely positioned on a spacious corner site beside the green area and overlooking the central play ground. Enclosed south westerly facing garden with extensive paved patio area and some low maintenance planting. The garden is exceptionally private and not overlooked, perfect for outdoor dining or an evening barbeque. New Adman steel shed to store the bikes and surf boards and designated parking bay to the front.
This is the ultimate lock up and leave coastal retreat perfectly located to enjoy all the Sunny South East has to offer.
Accommodation
Ground Floor
Entrance Porch
2.08m x 1.33m
With porcelain tiled floor and open plan to:
Living Room
3.51m x 4.79m
With porcelain tiled floor, elevated fireplace with solid fuel stove, hotpress with dual and open plan to Kitchen and conservatory.
Kitchen
3.32m x 1.93m
With built-in floor and eye level units, fridge-freezer, hob, extractor, oven, washing machine, part tiled walls and porcelain tiled floor.
Conservatory
4.58m x 3.83m
With porcelain tiled floor and French doors to outside.
Bedroom 1
3.18m x 3.48m
With porcelain tiled floor and shower room ensuite.
Ensuite
2.47m x 0.76m
Tiled shower stall with electric shower, w.c., w.h.b. and understairs storage.
First Floor
Bedroom 2
4.42m x 2.94m
With built-in storage space.
Bedroom3
4.05m x 2.05m
With built-in wardrobe and vanity unit.
Showeroom
3.08m x 1.22m
Tiled shower stall, w.c., w.h.b., part tiled walls and tiled floor.
Storage Closet
Outside
Well-maintained communal gardens.
Designated parking space
Private south westerly facing rear garden
Playground
On-site tennis court
Services
Mains water.
Mains drainage
Mains electricity.
OFCH
Eir fibre broadband
NOTE: All carpets, curtains, blinds, electrical appliance, light fittings and furniture are included in the sale. All personal items are expressly excluded from the sale. Annual Service Charge €350 per annum.
