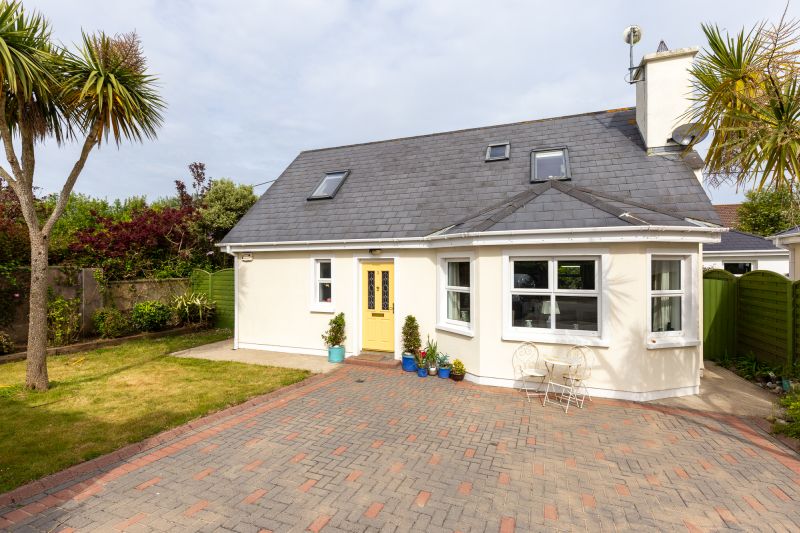3 Mauritius Bay, Rosslare Strand, Co. Wexford

- P.O.A
- 98 M2
- 3 bedrooms
- File No. c245
- BER No. 111462842
- Performance 245.95 kWh/m2/yr

An exceptional 3 bed home enjoying a quiet cul-de-sac location, within easy walking distance of Rosslare Strand’s ‘Blue Flag’ beach. 3 Mauritius Bay is an ideal location for a family home, holiday home or weekend retreat where you can enjoy a round of golf nearby on the only true ‘links’ golf course in the south east or unwind at the renowned Kelly’s Resort Hotel & Spa. The latter has recently opened an exceptional indoor/outdoor dining experience restaurant aptly named ‘The Sea Rooms’, which offers guests exquisite views of the Irish sea.
Rosslare Strand offers something for everybody, whether that’s enjoying a cup of coffee, a glass of wine, live bar music or a long walk on the beach. Other amenities in the area include Rosslare National School, supermarket, church, pharmacy, playground, creche, Rosslare Strand AFC, Rosslare Watersports Centre, tennis and crazy golf.This is a beautifully presented home and we strongly recommend early viewing
Accommodation
Entrance Hallway
3.37m x 2.08m
Tiled floor, understairs storage press and hot press with dual immersion
Living Room
4.16m x 4.00m
With electric fire, bow window, laminate floor and open plan to:
Kitchen
6.24m x 2.54m
With excellent range of floor and eye level units, electric cooker, extractor, microwave, dishwasher, washing machine, tumble dryer, American style fridge freezer, part tiled walls, tiled floor and open plan to:
Dining Room
2.04m x 2.36m
With tiled floor and door to outside.
Bedroom 1
3.99m x 3.03m
With shower room ensuite.
Ensuite
1.85m x 1.61m
Fully tiled, shower stall, w.c. and w.h.b.
Guest w.c.
1.29m x 1.88m
Tiled floor, w.c. and w.h.b.
First Floor
Bedroom 2
3.35m x 2.72m
With feature-stained glass porthole window, access to eave’s storage space and closet space.
Bathroom
1.93m x 1.48m
Tiled walls, bath with shower mixer taps, w.c. and w.h.b.
Bedroom 3
3.33m x 2.38m
With feature-stained glass porthole window and access to eave’s storage.
Outside
Garden
Extensive brick driveway
Totally enclosed private rear garden
Barna shed
Brick patio area & raised flower bed around perimeter
Services
Electric Heating
Slate roof
Alarm
