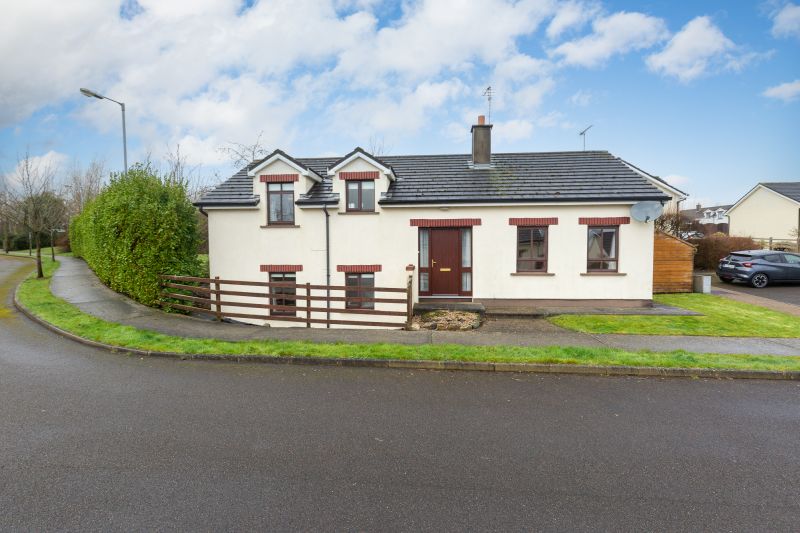74 Morriscastle Village, Kilmuckridge, Co. Wexford

- P.O.A
- 115 M2
- 4 bedrooms
- File No. d375
- BER No. 104587712
- Performance 211.9 kWh/m2/yr

Spacious 4 bedroomed detached split-level home in this mature private development. Conveniently located only 1.7km from the fabulous Blue-Flag beach at Morriscastle. Enjoy the freedom and beauty of the fabulous Wexford Coastline with endless kilometres of sandy beach and dunes to ramble. Kilmuckridge Village offers an excellent range of amenities including supermarket, pharmacy, post office, hardware shop, pubs, café’s, restaurants and hotel.
The property is offered for sale fully furnished in walk-in condition. It has been well maintained and lovingly cared for over the years and is presented to the market in excellent condition.
Exceptionally private rear garden, totally enclosed with lovely westerly aspect and extensive paved patio area, perfect for outdoor dining or an evening barbeque. Secure gated complex with ample on-site parking and extensive professionally landscaped green areas.
This property would make a lovely permanent home sure to satisfy the needs of any growing family. It would also have much to offer anyone looking for a coastal retreat with excellent village amenities close by, beautiful coastline and fabulous sandy beaches within easy reach.
Accommodation
Entrance Hallway
3.80m x 1.86m
With porcelain tiled floor.
Sitting Room
3.80m x 3.82m
With timber floor, elevated fireplace with solid fuel stove.
Kitchen / Diner
5.60m x 3.66m (max)
With excellent range of built-in floor and eye units, double oven, American style fridge freezer, hob, extractor, dishwasher, part tiled walls, porcelain tiled floor and French doors to rear garden.
Utility Room
2.48m x 1.53m
With worktop, storage press, washing machine, porcelain tiled floor and door to outside.
Toilet
2.49m x 0.89m
With w.c., w.h.b., gas boiler, part tiled walls and porcelain tiled floor.
First Floor
Hotpress
With dual immersion.
Bedroom 1
2.87m x 3.82m
With built-in wardrobe and shower room ensuite.
Ensuite
2.90m x 1.86m
Tiled shower stall with electric shower, w.h.b., w.c. and tiled floor.
Bedroom 2
3.96m x 2.49m
With laminate floor.
Lower Ground Floor
Bathroom
2.86m x 1.81m
With bath with shower mixer taps, w.h.b., w.c., part tiled walls and tiled floor.
Bedroom 3
2.86m x 3.15m
With built-in wardrobes and laminate floor.
Bedroom 4
3.97m x 2.46m
With built-in wardrobes and laminate floor.
Outside
Exceptionally private rear garden
Lovely westerly aspect
Extensive brick patio area
Barna shed
Services
Mains electricity
Private water
Private treatment plant
GFCH
NOTE: Service Charge €680 per annum.
DIRECTIONS: Proceed to Kilmuckridge Village and towards Morriscastle Beach. Proceed down this road for c. 2.5km and Morriscastle Village is on your left-hand side. Proceed through the electronic gates take the first right and second left and No. 74 is the first house on the left. For Sale Sign. Y25X968
