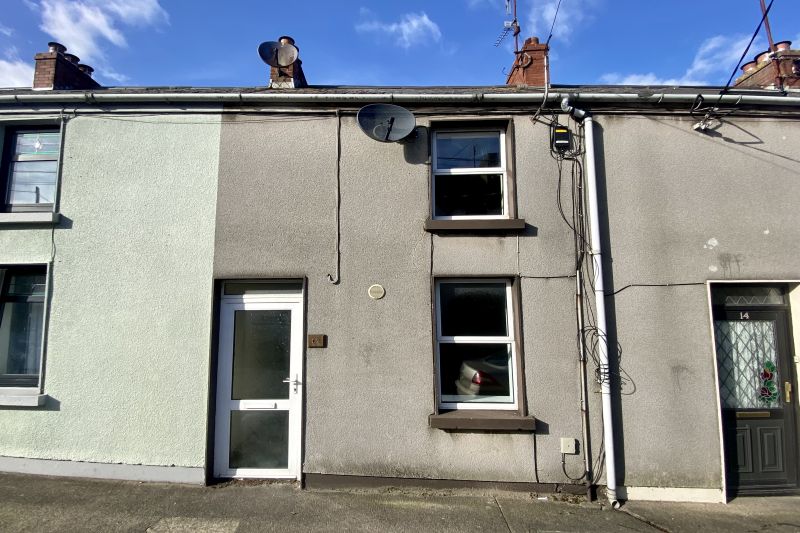No. 12 Parnell Street, Wexford

- P.O.A
- 66 M2
- 2 bedrooms
- File No. d361
- BER No. 116227042
- Performance 378.64 kWh/m2/yr

No. 12 Parnell Street is a two-bedroom terrace townhouse offering a town centre location, within walking distance to all amenities. This property at Parnell Street has great potential for extensions and renovations to the rear thanks to the benefit of a long south-westerly facing rear garden.
The internal accommodation comprises of an entrance hall, sitting room with open fire, a shower room and kitchen with a door leading to a west facing garden on ground floor and two bedrooms on first floor.
The windows are double glazed aluminium and the property is presented in good condition.
Viewing comes highly recommended and is by prior appointment with the sole selling agents only. Contact Kehoe & Assoc. on 053 9144393.
| Accommodation | ||
| Entrance Hallway | 8.43m x 0.94m | Tiled flooring, electric fuse board, understairs laundry area with space for a dryer and space for washing machine. Door to the rear garden. |
| Sitting Room | 3.29m x 3.27m | Solid timber flooring, feature open fireplace with cast iron insert, timber surround and Liscannor stone hearth, window overlooking Parnell Street. Electrical, t.v. and Broadband points. |
| Kitchen | 3.27m x 2.85m | Tiled flooring, solid timber fitted kitchen, floor & eye level units, ample worktop space, tiled splashback, single drainer stainless steel sink unit. Whirlpool washing machine electric oven & 4-ring hob with extractor fan overhead. Undercounter fridge. Window overlooking rear garden that extends to the town walls. |
| Bathroom | 1.76m x 1.74m | Tiled flooring, enclosed tiled corner shower stall with Triton T90sr electric shower, w.h.b. with tiled splashback, cabinets & mirrors overhead, w.c. Unidare electric heater. |
| Carpeted timber staircase to first floor | ||
| Landing | 1.78m x 1.37m | Carpeted flooring, hotpress, attic access. |
| Bedroom 1 | 4.39m x 3.24m | Timber laminate flooring, window overlooking Parnell Street, t.v. & electrical points. |
| Bedroom 2 | 3.25m x 3.25m | Timber flooring, window overlooking rear garden. |
| Total Floor Area: c. 66.38 sq.m. / 715 sq.ft. | ||
Services
Mains water
Mains drainage
OFCH
Fibre (Siro) Broadband
Outside
Large south-west facing garden to the rear
Street parking.
Water butt & outside tap.
Apple trees.
Concrete grounds with patio and grassland area rising to the town walls.
