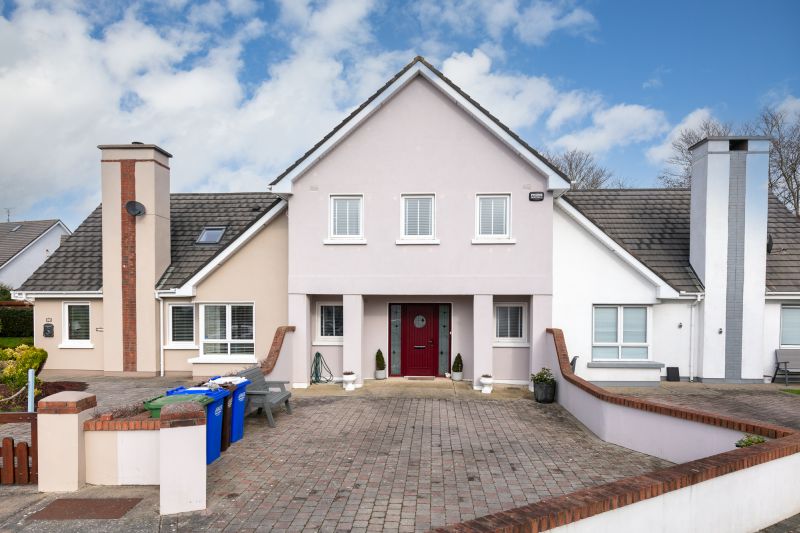98 Laurel Grove, Tagoat, Co. Wexford

- P.O.A
- 114 M2
- 3 bedrooms
- File No. d351
- BER No. 113040190
- Performance 145.15 kWh/m2/yr

This spacious 3 bedroomed mid-terrace property is situated in Laurel Grove a mature residential development in the village of Tagoat. Conveniently located just off the N25 with local amenities including primary school, church, pub, community centre and bus stop all within easy walking distance. The village of Rosslare Harbour is only a couple of minutes’ drive and has a host of amenities on offer including supermarket, pharmacy, medical centre, rail services and the International Ferry Port. Wexford town is about 15 minutes’ drive and there is a regular bus service from Tagoat village.
The property has been recently upgraded and modernised with wall and attic insulation, solid fuel stove, modern fitted kitchen, fully tiled contemporary bathrooms, porcelain floor tiling throughout the ground floor, Komandor fitted wardrobes, attic storage rooms, brick drive, granite patio area and decking. The property is tastefully decorated in a neutral pallet and is presented in pristine condition with bright open-plan living space and three double bedrooms.
Cobble-lock drive to the front offer ample off-street parking. Large, enclosed garden to the rear with granite patio area, extensive decking the perfect spot for alfresco dining or an evening barbeque, fuel store and garden shed.
This area has a lot to offer a growing family with a vast array of sporting clubs, athletics, scouts, drama/tops groups etc. to choose from. The fabulous sandy beach at St. Helens Bay, numerous other sandy beaches and coastal walks are all within easy reach. For further details and appointment to view contact the sole selling agents Wexford Auctioneers, Kehoe & Assoc. 053 9144393.
Accommodation
Entrance Hallway
3.73m x 1.75m
With porcelain tiled floor.
Kitchen
5.07m x 2.60m
With excellent range of fitted units, integrated induction hob, double oven, plumbing for dishwasher, washing machine, space for tumble dryer, breakfast bar, part tiled walls, procelain tiled floor and sliding pocket doors to:
Sitting/Dining Room
6.12m x 4.97m
With feature fireplace with inset solid fuel stove, porcelain tiled floor and two sets of sliding doors to rear garden.
Guest W.C.
1.65m x 1.49m
With w.c., w.h.b. and tiled floor.
First Floor
Bedroom 1
3.87m x 2.77m
With Komandor sliding door wardrobe and shower room ensuite.
Ensuite
2.10m x 1.45m
Fully tiled, shower stall with electric shower, w.c. and vanity w.h.b.
Bathroom
2.43m x 2.10m
Bath with power shower over, fully tiled, w.c. and w.h.b.
Hotpress
With dual immersion.
Bedroom 2
3.28m x 3.34m
With Komandor sliding door wardrobe.
Bedroom 3
4.94m x 2.69m
With Komandor sliding door wardrobe and built-in shelving.
Attic Level – With built-in Bookshelves
Storage Room 1
4.96m x 2.91m
With access to eve’s storage.
Storage Room 2
2.77m x 2.90m
With access to eve’s storage.
Outside
Cobble-lock drive
Enclosed rear garden
Granite patio area
Extensive decking
Garden shed
Fuel store
Services
Mains water, electricity and drainage
OFCH
Solid Fuel Stove
PhoneWatch Alarm
Fibre Broadband
Water softner
NOTE: The sale is inclusive of all carpets, blinds, light fittings, induction hob, extractor and double oven.
