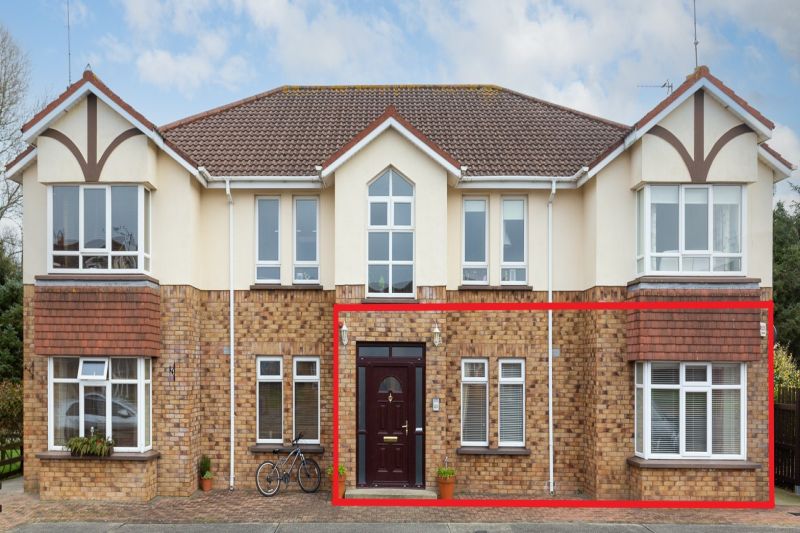Apt. 25A New Haven, Rosslare Strand, Co. Wexford

- P.O.A
- 84 M2
- 2 bedrooms
- File No. c900
- BER No. 116011578
- Performance 284.18 kWh/m2/yr

Kehoe & Associates are delighted to present this charming 2-bedroom ground floor apartment to the market located a stone’s throw from Rosslare Strand’s ‘Blue Flag’ beach. The purchaser of Apartment 25 will enjoy the vibrant and active summer atmosphere of one of Ireland’s most wonderful holiday destinations. Residents can enjoy a round of golf nearby on the only true ‘links’ golf course in the south east or unwind at the renowned Kelly’s Resort Hotel & Spa.
The latter has recently opened an exceptional indoor/outdoor dining experience restaurant aptly named ‘The Sea Rooms’, which offers guests exquisite views of the Irish sea. Rosslare Strand offers something for everybody, whether that’s enjoying a cup of coffee, a glass of wine, live bar music or a long walk on the beach. Other amenities in the area include Rosslare National School, supermarket, church, pharmacy, playground, creche, Rosslare Strand AFC, Rosslare Watersports Centre, tennis and crazy golf.
Upon entering, viewers will be presented to a polished entrance hallway with a spacious, light-filled open plan living area on the right, a family bathroom on the left and two well-proportioned double bedrooms at the rear. The master bedroom is en-suite. The accommodation has been meticulously maintained with only one owner from new. The apartment benefits from an enclosed rear patio area adjacent to the bedrooms which is accessible from the side of the building.
This property would make a perfect starter home, retirement home, summer residence or investment property.
| Accommodation | ||
| Entrance Hallway | 5.92m x 1.17 | With laminate floor. |
| Open Plan Kitchen / Living / Dining Area | 5.91m x 5.46 (Max) | With part-lino, part-carpet flooring, electric fire, plumbed for washing machine. |
| Master Bedroom | 4.08m x 3.68m (Max) | With carpet flooring and ensuite. |
| Ensuite | 2.27m x 1.89m | With w.c, w.h.b., electric shower with tiled surround and carpet flooring. |
| Bedroom 2 | 3.68m x 2.76m | With carpet flooring. |
| Bathroom | 2.57m x 1.89m | With shower, bath, w.c., w.h.b., part-tiled walls and tiled floor. |
Outside
Communal parking
Enclosed rear patio area
Communal lawn area
Services
Mains water
Mains drainage
Storage heaters
Broadband available
NOTE: This establishment is managed by Citadel Property Management. The annual management fees in 2022 were quoted at €847.70.
