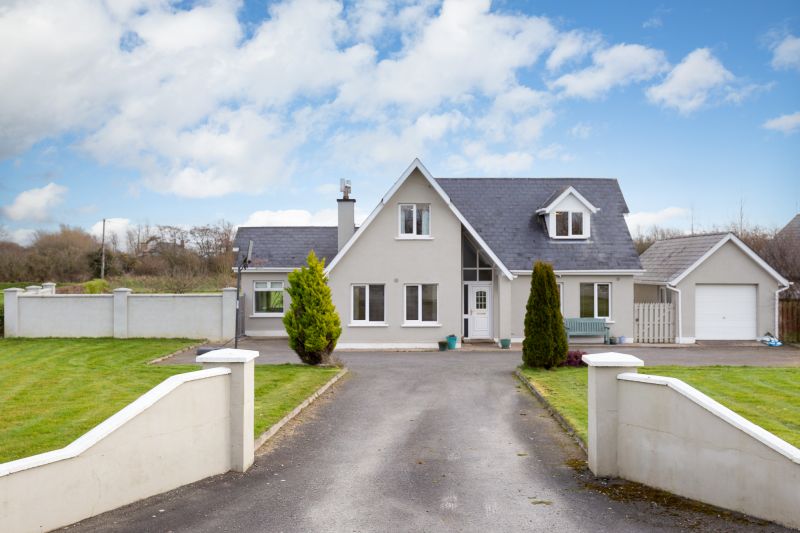Mulrankin, Bridgetown, Co. Wexford

- P.O.A
- 182 M2
- 4 bedrooms
- File No. d343
- BER No. 104550892
- Performance 152.39 kWh/m2/yr

: Spacious 4 bedroomed detached family home located at Mulrankin less than 20 minutes’ drive from Wexford Town. Within easy reach of excellent amenities including shops, garage, filling station, pub, take away, Medical Centre, Post Office and Secondary School only 2 km away in the nearby village of Bridgetown. Excellent sports clubs, leisure facilities and Primary School are available in Kilmore Village.
The picturesque traditional fishing village of Kilmore Quay is less than 10 minutes’ drive and offers a host of excellent amenities including the safe sandy beach, Marina and wonderful coastal walks along the burrow to enjoy. Kilmore Quay is a thriving coastal village with excellent fish restaurants, traditional pubs, shops, hotel, craft shops and boutiques on offer. It is a paradise for anyone with an interest is boating, fishing, and birdwatching with regular trips to the Saltee Islands on offer locally.
The property was constructed in 2002, wall and attic insulation has been upgraded, fitted with generator plug, EV Charger and wired for cctv. The property has been well maintained and is presented to the market in good condition throughout. The accommodation is well laid out with generously proportioned light filled rooms sure to satisfy the needs of any growing family. Briefly comprising entrance hallway, sitting room with double doors to a large family kitchen, sunroom, utility room, shower room, bedroom and family room/play room/office at ground floor level with three further bedrooms (master ensuite) and family bathroom at first floor level.
The site extends to c. 1 acre with tarmacadamed drive/forecourt offering ample parking, gardens are laid out mainly in lawn for ease of maintenance with some ornamental trees. Patio area opening off the sunroom and detached garage 5.98m x 3.40m with roller shutter door, pedestrian door, lights and power sockets.
Early viewing of this substantial family home comes highly recommended, contact Kehoe & Associates on 053-9144393 to book your viewing appointment.
| Entrance Hallway | 5.17m x 2.37m | With timber floor, feature staircase to first floor and under stairs storage press. |
| Sitting Room | 4.77m x 3.94m | Open fireplace with solid fuel stove, ceiling coving, timber floor and double doors to: |
| Kitchen | 5.43m x 5.87m | With excellent range of fitted units, gas hob, electrical oven, extractor, part tiled walls, tiled floor and double doors to: |
| Sunroom | 3.63m x 4.19m | With laminate floor and door to outside. |
| Utility Room | 2.24m x 1.16m | With plumbing for washing machine, tiled floor and door to outside. |
| Guest Toilet | 2.23m x 1.14m | With w.c., vanity w.h.b., part tiled walls and tiled floor. |
| Bedroom 4 | 3.30m x 2.39m | With laminate floor. |
| Family Room/ Playroom/ Office | 4.11m x 3.93m | With timber floor. |
| First Floor | ||
| Bedroom 1 | 3.57m x 3.83m | With excellent range of built-in wardrobes, laminate floor and bathroom ensuite. |
| Bathroom Ensuite | 3.49m x 1.58m | Fully tiled with shower stall, free standing bath with shower mixer taps, w.c., vanity w.h.b. and heated towel rail. |
| Walk-in Hotpress | ||
| Bedroom 2 | 3.87m x 4.20m | With built-in wardrobes and laminate floor. |
| Bathroom | 2.78m x 1.66m | Fully tiled, bath with electric shower over, w.c., w.h.b. and heated towel rail. |
| Bedroom 3 | 3.12m x 3.32m | With built-in wardrobes and laminate floor. |
Outside
1 acre site
Tarmacadamed drive/forecourt
Patio area
Lawns front and rear
Detached garage 5.98m x 3.40m
Services
Mains water and electricity
Septic tank drainage
OFCH
Broad band
EV Charging Point
