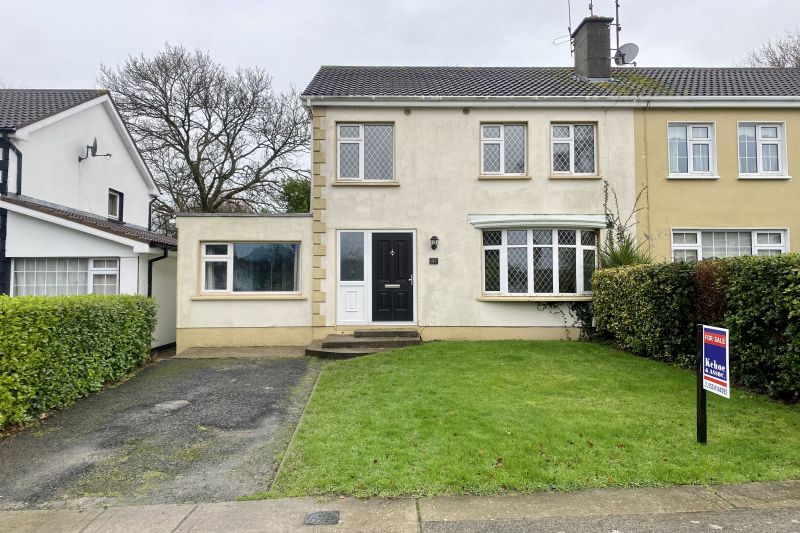No. 41 Mansfield Drive, Coolcotts, Wexford

- P.O.A
- 112 M2
- 4 bedrooms
- File No. d325
- BER No. 116113622
- Performance 374.78 kWh/m2/yr

Mansfield Drive is a popular residential area with easy access to all amenities in Wexford Town. No. 41 is situated in a cul-de-sac, it hosts a pretty red-brick out-building to the rear and large rear garden. The property comes with the benefit of having a large bright living room with dual sided picture windows.
This 4 bedroom semi-detached residence comes to the market in refurbished and excellent condition. There is a beautifully exposed red-brick out-building to the rear and brick arch work bridging the kitchen and dining area together.
Located near to Wexford General Hospital, Dept. Of Environment & Wexford County Buildings at Carricklawn. It is close to Coolcotts Primary School as all town amenities are nearby. This property would be an ideal family home or suitable as an investment.
Early viewing is recommended. Contact Wexford Estate Agents: Kehoe & Assoc. 053 9144393.
| Accommodation | ||
| Entrance Hallway | 3.67m x 1.80m | Timber laminate flooring, coving, storage beneath stairs. |
| Large Dual Aspect Living Room Area | 7.36m x 4.17m | Timber laminate flooring, feature fireplace with open fire, cast iron insert and timber surround and tiled hearth. Beautiful curved bay window to the front and large window overlooking rear garden & red-brick outbuilding. |
| Dining Room | 3.80m x 2.68m | Timber laminate flooring, French doors leading to south facing patio, garden and hide-away waste area. Curved archway leading to the kitchen. |
| Kitchen | 2.56m x 2.49m | Newly installed fitted kitchen with floor & eye level cabinets, ample worktop space, large double drainer stainless steel sink unit, combi function faucet, Subway tiled splashback throughout. Space for appliances (note there are no appliances included in the sale). |
| Bedroom 4 | 3.44m x 2.43m | Timber laminate flooring, large window overlooking front garden. |
| En-suite | 1.56m x 1.45m | Fully tiled, corner shower unit with Triton T90si shower, w.h.b. with mirror overhead, w.c. All newly renovated. |
| Carpeted solid timber staircase to first floor | ||
| Landing | 2.79m x 1.84m | Carpet flooring, hotpress with dual fuel immersion and shelving. |
| Master Bedroom | 4.22m x 3.66m | Timber laminate flooring, coving & ceiling rose, two windows overlooking front garden. |
| Bedroom 2 | 4.22m x 3.66m | Timber laminate flooring, large window overlooking rear garden and views of St. Peter’s GAA pitch. |
| Bedroom 3 | 2.76m x 2.52m | Timber laminate flooring, window overlooking front garden. |
| Family Bathroom | 2.49m x 1.66m | Fully tiled, bath with antique chrome faucet and separate showerhead, w.h.b. with mirror overhead, w.c. |
Services
Mains water
Mains sewerage
ESB
Telephone
OFCH
Siro Broadband.
Outside
Tarmacadam driveway and gardens in lawn to the front with mature hedging.
French doors accessing the large patio area to the south facing garden
Beautiful red-brick out-building.
Shared side access.
Cleverly positioned waste disposal hide all
