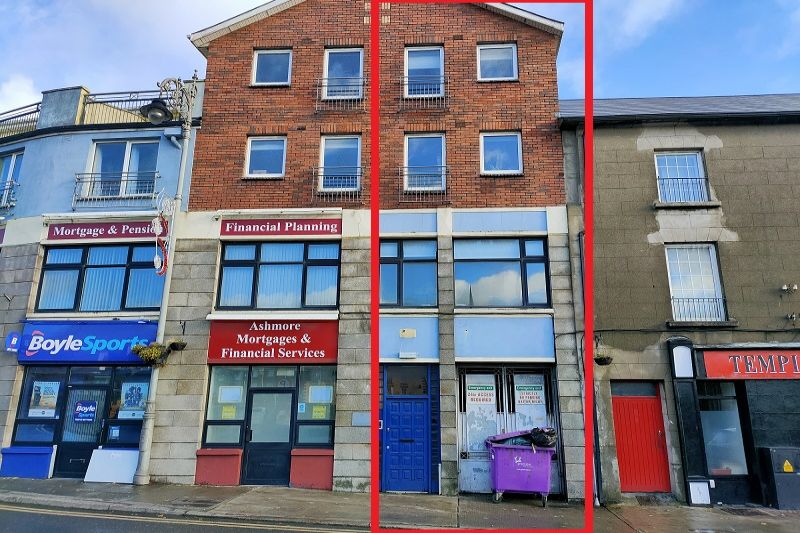Offices at No. 9 Portsmouth House, Enniscorthy, Co. Wexford

- P.O.A
- 209 M2
- File No. 7708
- BER No. 800897902
- Performance 624.64 kWh/m2/yr

Unit 9 Portsmouth House is located on Shannon Quay, Enniscorthy Town almost directly facing Enniscorthy Bridge. Enniscorthy is a highly accessible location within easy reach of national routes N80, N30, N11 and the M11 motorway. The offices front the R772 overlooking the River Slaney with the accommodation comprising of 5 offices, meeting room, staff canteen, ladies and gents w.c., comms room and a storage room.
The offices extend to c. 209 sq.m. / 2,250 sq.ft. laid out over 3 floors (1st, 2nd & 3rd levels) and benefit from a fitted alarm system, CCTV cameras, emergency lighting and an intercom system. There is a communal refuse collection area for other units within Portsmouth House adjoining the property. These offices would be suitable for a wide range of businesses.
| Accommodation | ||
| Ground Floor | ||
| Entrance Porch | 1.85m x 1.48m | Carpet flooring, staircase to first floor. |
| First Floor | ||
| Storage Room | 3.56m x 1.00m | Lino flooring. |
| Gents W.C. | 2.16m x 1.13m | Lino flooring, w.c., w.h.b., electric hand dryer. |
| Ladies W.C. | 2.25m x 1.03m | Lino flooring, w.c., w.h.b., electric hand dryer. |
| Understairs Storage Press | ||
| Office 1 | 3.72m x 4.04m (max) | Carpet flooring, views of the River Slaney |
| Cloak Room | 2.27m x 0.86m | |
| Landing | With staircase to second floor. | |
| Second Floor | ||
| Office 2 | 3.63m x 3.65m | Carpet flooring, views of the River Slaney |
| Office 3 | 6.00m x 3.84m | Carpet flooring, views of the River Slaney |
| Office 4 | 5.34m x 4.86m | Carpet flooring, views of the River Slaney |
| Landing Area | Carpet flooring, electrical control panel, staircase to: | |
| Third Floor | ||
| Office 5 | 5.76m x 3.65m (max) | Carpet flooring, views of the River Slaney |
| Meeting Room | 6.20m x 4.03m | Carpet flooring. |
| Staff Canteen | 5.13m x 3.55m | Carpet flooring, stainless steel sink unit, floor level
storage units. |
| Comms Room | 3.24m x 1.20m |
Services
Mains water
Main drainage
ESB
Outside
Kerbside property
River views
Refuse area
Please Note: The tenant will be responsible for rates, insurance and all usual outgoings.
Rent: €25,000 per annum (Exclusive)
Viewing: Viewing is strictly by prior appointment and to arrange a suitable viewing time contact the sole letting agents, Kehoe & Assoc. at 053 9144393.
