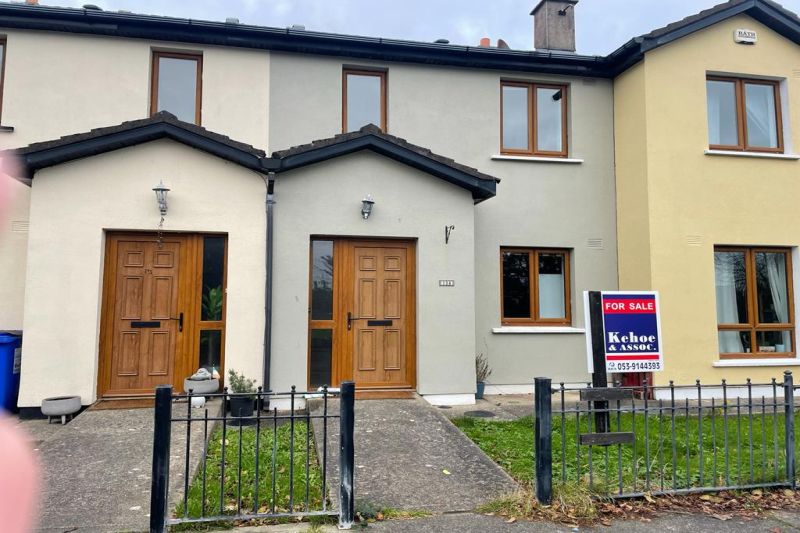No. 124 Clonard Village, Clonard, Wexford

- P.O.A
- 74 M2
- 2 bedrooms
- File No. d302
- BER No. 116011784
- Performance 208.53 kWh/m2/yr

No 124 Clonard Village is a fabulous 2 bedroom home which is situated in this mature established development. A prime location close to both Wexford Town Centre and the N25. All amenities are within walking distance. The home is a short drive to Wexford Town, Wexford General Hospital, Wexford County Council Offices, Department of Environment Offices, Boggan’s Service Station, primary & secondary schools and supermarkets. A bus stop is within a 5 minutes’ walk providing links to both local and inter-city bus services. If you are searching for a starter home, holiday home or investment in Wexford Town, this is an opportunity not to be missed.
This home offers a great balance between living and bedroom space. Accommodation briefly comprises of two large bedrooms, a kitchen/diner which is at the front of the home and overlooks a mature green, a large sitting room is to the rear and opens into the large enclosed rear garden. The home has just been painted throughout and is presented spotlessly clean. Possible rear extension potential subject to planning permission. To the front there is a small garden. Ample on street parking.
To arrange a suitable viewing time contact the sole selling agents, Kehoe & Assoc. at 053 9144393.
| Accommodation | ||
| Entrance Hallway | 5.00m. x 2.05m | With staircase to first floor. |
| Living Room | 4.91m x 3.82m | Timber floor, open fireplace, patio door to rear garden. |
| Kitchen/Dining Room | 3.48m x 2.72m | Fitted kitchen, wall units, ceramic top single oven, stainless steel sink unit. Tiled splashback. Fridge freezer and washing machine. Overlooking front green area. |
| Guest W.C. | 1.76m x 9.40m | Toilet and wash hand basin. |
| Bathroom | 2.16m x 1.88m | With w.c., w.h.b., bath. Timber floor, part tiled walls. |
| Master Bedroom | 3.62m x 3.30m | Timber floor. Built in wardrobes. |
| Ensuite | 1.57m x 1.42m | Timber floor, shower stall with tiled walls and electric shower, w.c. and w.h.b. |
| Bedroom 2 | 4.89m x 2.66m | Timber Floor. Built in wardrobes |
Services
Mains water.
Mains drainage
OFCH
ESB.
Telephone
Broadband
Outside
Private enclosed rear garden.
Barna Shed.
Oil burner.
Please Note: Rental Income: c. €1,000 per month
Service Charge: €200.00
