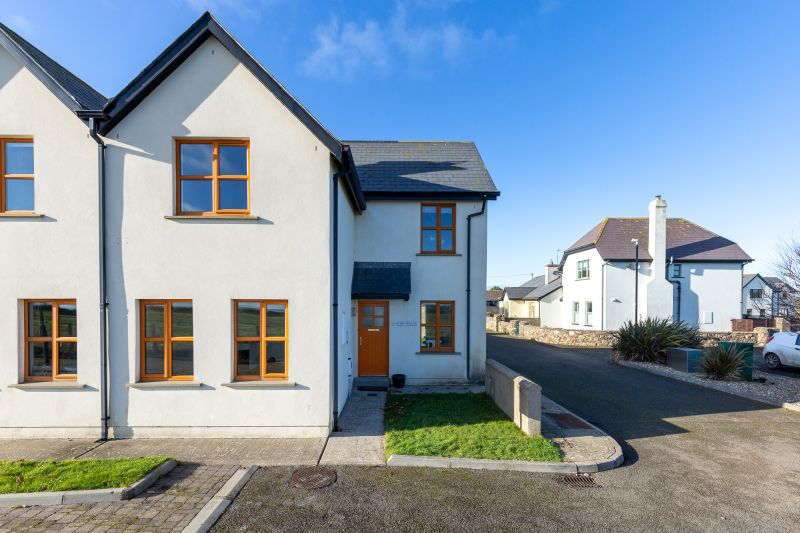No. 5 Echo Beach, Kilmore Quay, Co. Wexford

- P.O.A
- 100 M2
- 3 bedrooms
- File No. d252
- BER No. 115518748
- Performance 277.28 kWh/m2/yr

Kehoe & Assoc. are delighted to present this superb property at 5 Echo Beach, located in the picturesque village of Kilmore Quay. Beautiful views of the coastline and endless kilometres of beaches on your doorstep. The Kilmore Quay amenities range from hotel, The Marina, pubs, shops, restaurants and a short distance drive to the award winning ‘Mary Barry’s Gastro Pub’. The property is comprised within a small development hosting superb sea views, gas central heating. The property was built in 2002 and by design avails of natural light throughout the spacious living accommodation.
The accommodation internally includes an entrance hallway, sitting room with open fire & super sea views, dining/living room area with sea views and sliding door access to south-westerly facing garden. The kitchen is fully-fitted with all appliances included in the sale. The upstairs comprises 3 bedrooms (master en-suite) and family bathroom.
The south-westerly facing rear garden is in lawn with a garden shed and separate pedestrian access.
Viewing comes highly recommended and is strictly by prior appointment with the sole selling agents. To arrange a suitable viewing time, contact Wexford Auctioneers, Kehoe & Assoc. at 053 9144393.
| Accommodation | ||
| Entrance Hallway | 2.30m x 1.95m | Tiled flooring. |
| Sitting Room | 4.00m x 3.32m | Solid timber floor, feature open fireplace & timber mantle. Two windows overlooking sea views. |
| Dining Room/Living Area | 5.28m x 3.32m | Solid timber flooring, dual aspect windows overlooking front sea views. Sliding patio doors to rear garden. |
| Kitchen | 3.50m x 2.71m | Tiled flooring, fully fitted kitchen with floor & eye level cabinets, Zanussi washing machine, integrated Zanussi dishwasher, integrated Zanussi oven with 4-ring gas hob & extractor fan overhead. Large window overlooking rear garden. Hotpress with ample shelving. |
| Guest W.C. | 1.42m x 1.36m | Tiled flooring, w.h.b. with tiled splashback & mirror overhead, w.c. Door to understairs cupboard. |
| Timber carpet staircase to first floor | ||
| Landing | 1.90m x 1.43m | |
| Master Bedroom | 4.25m x 3.26m | Timber laminate flooring, large window overlooking rear garden. |
| En-suite | 3.42m x 1.03m | Tiled flooring, enclosed corner tiled shower stall with Triton T90si shower. W.C., w.h.b. with tiled splashback and mirror & light overhead. |
| Bedroom 2 | 3.99m x 3.31m | Timber laminate flooring, large window overlooking superb sea views. |
| Bedroom 3 | 3.26m x 2.41m | Timber laminate flooring, window overlooking rear garden. |
| Family Bathroom | 3.90m x 1.73m | Tiled flooring, corner bath with tile surround and chrome showerhead, w.h.b. with tiled splashback, mirror & light overhead, w.c. |
Services
Mains water
Mains drainage
Calor gas burner.
Broadband available
Senator double windows throughout
Outside
Enclosed private south-westerly garden
Pedestrian access
Garden shed
Communal parking
Management Resident Fees: €200 - this includes grass cutting, maintaining hedges and power-washing cobblelock stone. The remainder details have been taken over by Wexford County Council.
