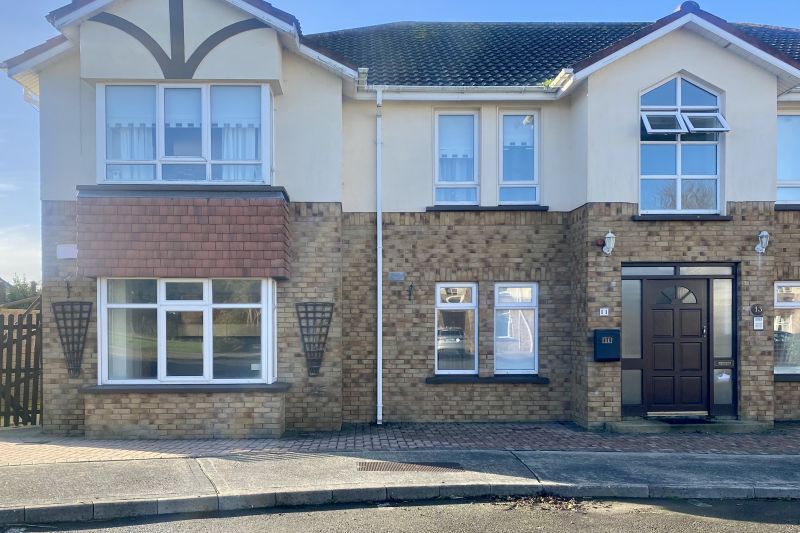Apt. No. 11 New Haven, Rosslare Strand, Co. Wexford

- P.O.A
- 69 M2
- File No. d255
- BER No. 115556615
- Performance 264.38 kWh/m2/yr

Mauritiustown Road location is prime for anyone looking for a home in Rosslare Strand. No. 11 New Haven is a superb 2 bed ground floor apartment. Situated nearby the road to the beach in Ireland’s premier holiday resort. All amenities are within walking distance including; supermarket, pharmacy, pub, restaurants, hotels including the renowned Kelly’s Resort Hotel & Spa, church, creche, school and playground. Endless walks on the beach await on the Rosslare’s ‘Blue Flag’ Beach. It would be an ideal home either for a permanent occupier, a retired person or obviously a summer residence. The accommodation comprises; hallway, open plan kitchen/living/dining area, 2 bedrooms (master en-suite), bathroom and hotpress. To the rear there is a shared (with Apt. 12) southerly facing patio area.
Viewing comes highly recommended and is by prior appointment with the sole selling agents only. To arrange a suitable viewing time contact Kehoe & Assoc. at 053 9144393 or by email: sales@kehoeproperty.com
| Accommodation | ||
| Communal Door | With security lock | |
| Inner Hallway | 5.77m x 1.99m | With line flooring. Door to No. 11 Apartment
|
| Apartment | ||
| Hallway | 6.80m x 1.15m | Carpet flooring, electric fuse box, alarm. |
| Storage Press | ||
| Open Plan Kitchen/Living/Dining Area | 6.80m x5.43m (max) | Timber laminate flooring, feature fireplace with marble tile & timber surround. Electric heaters throughout, dual aspect windows, elevated breakfast bar. Kitchen Area: floor & eye level cabinets, Creda convection oven & Belling electric 4-ring hob and extractor fan overhead (unlikely to be in working condition). Stainless steel sink with damaged kitchen cabinets underneath. |
| Bedroom 1 | 4.58m x 4.08m | Carpet flooring, storage heaters, wall & ceiling lights, t.v. sockets. Door to hotpress. En-suite – lino flooring, large tiled shower stall with glass door & Triton T90 electric shower. W.C., w.h.b. with tiled splashback, shelf & light overhead. Wall mounted cabinet. |
| Hotpress | With dual fuel immersion. | |
| Bedroom 2 | 3.68m x 2.76m | Carpet flooring, storage heaters, wall & ceiling lights. |
| Bathroom | 2.32m x 1.88m | Lino flooring, bath with shower head faucet, wall mounted cabinets, w.c., w.h.b., with tiled splashback & lighting overhead. Creda heater. |
| Total Floor Area: c. 69 sq.m. / 737 sq.ft. | ||
Services
Mains water
Mains drainage
Storage heaters
Broadband available
Outside
Communal parking
South facing shared patio (shared with Apt. 12)
Small complex of only 4 apartments
| Please Note: The Property Management Firm is Citadel Property Management – the fees in 2022 were quoted at €847.70. |
