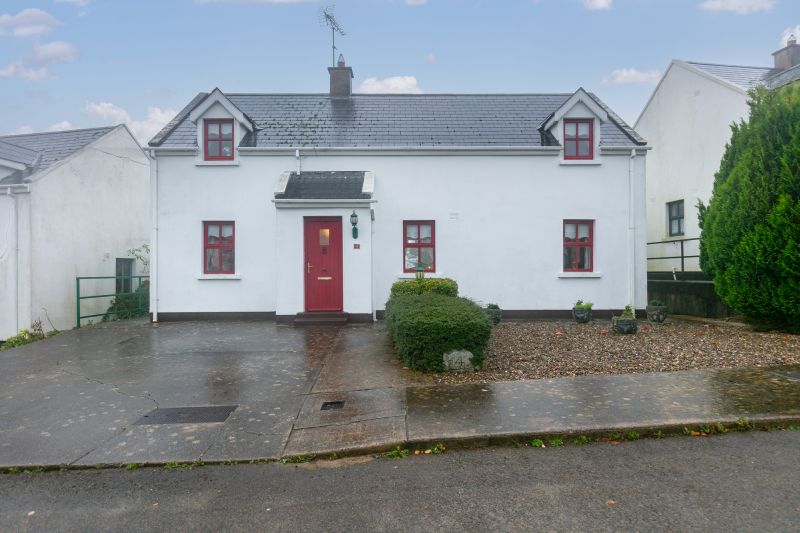4 Ashfield, Blackwater, Co. Wexford

- P.O.A
- 121 M2
- 3 bedrooms
- File No. d289
- BER No. 115955783
- Performance 235.96 kWh/m2/yr

Deceptively spacious 3 bedroomed two storey detached cottage style residence located in this mature private development right in the heart of Blackwater. Ashfield is conveniently positioned just a short stroll from village amenities including shop, church, supermarket, pub and primary school. The beautiful sandy beach at Ballyconnigar and fabulous Wexford Coastline is only 3 km drive away. The property has been well maintained over the years, tastefully decorated and presented to the market in excellent condition. It is offered for sale fully furnished and ready for immediate occupation. To the front there is a concrete drive and low maintenance garden with side access on both sides. To the rear there is a totally enclosed garden with lovely southerly aspect perfect for outdoor dining. The garden has a low maintenance sea pebble finish with extensive decking off the conservatory, paved patio area, water feature, some nice ornamental trees and barna shed. This property would make an excellent family home or holiday retreat in a convenient village location close to the fabulous Wexford coastline.
Viewing comes highly recommended and is strictly by prior appointment with the sole selling agents. To arrange a suitable viewing time, contact Wexford Auctioneers, Kehoe & Assoc. at 053 9144393.
| Accommodation | ||||||||||||||||||||||||||||||
|
Outside
South east facing rear garden
Low maintenance finish with decking
Metal shed
Services
Mains electricity
Mains water
Mains drainage
OFCH
