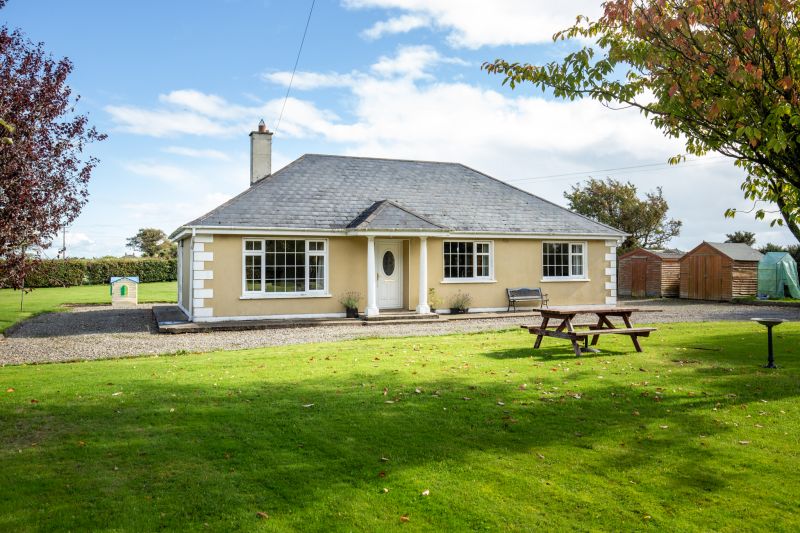‘The Beeches’, Curclogh, The Ballagh, Enniscorthy, Co. Wexford

- P.O.A
- 104 M2
- 3 bedrooms
- File No. b109
- BER No. 105504021
- Performance 268.34 kWh/m2/yr

‘The Beeches’ is set on an idyllic, mature site offering complete privacy within 15 minutes’ drive of Curracloe’s ‘Blue Flag’ beach, Raven Forest, and north Wexford’s wonderful coastline. Spoiled for choice, both The Ballagh and Ballymurn villages are all but 5 minutes’ away catering for local needs such as primary schools, service station, GAA Clubs, health centre, pubs, The Ballagh AFC, etc. Both Wexford and Enniscorthy Towns are within 20 minutes’ driving distance where you will find an array of amenities including supermarkets and secondary schools.
Set on an extremely private site extending to c. 0.82 acres and surrounded by countryside, this property offers rural family living at its very best. There are large lawn areas to both the front and rear of the property. The property itself extends to c. 104 sq. m. / 1,119 sq. ft. with 3 sizeable double bedrooms including the master en-suite. The kitchen / diner benefits from dual aspect windows with French doors leading to the garden area, tailor-made for summertime barbeques. The sitting room features an open fireplace to cosy up to during the colder winter nights.
| Accommodation | ||||||||||||||||||||||||||||||
Total Floor Area: c. 104 sq.m. (c. 1,119 sq.ft.)
|
Outside
Laid out in lawn to front and rear
Pebbledash entrance driveway
Westerly aspect to the front
c. 0.82 acre site
Barna shed
Services
Private water supply
Septic Tank
OFCH
Open Fireplace
Fibre broadband available with Eir
DIRECTIONS: From Castlebridge Village head north on the R741 passing Garrylough Mill. Turn left after 5.4km signposted for Ballymurn. In 1km turn right. Follow the road to the left after 400m. In 1.7km turn left. In 500m, the property will be on your left hand side. ‘For Sale’ board. Eircode: Y21 AK03
