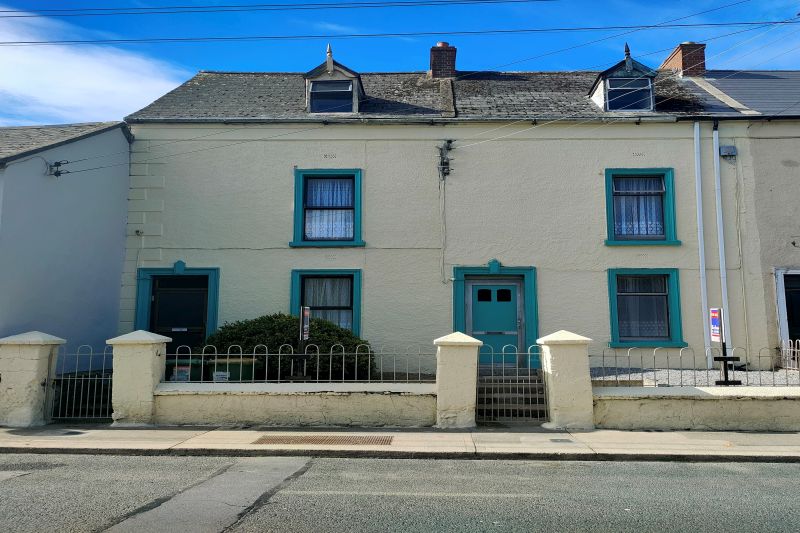No. 32 & No. 34 William Street, Wexford

- P.O.A
- File No. d253
- BER No. 115487845-115488231
- Performance 506.76-473.15 kWh/m2/yr

No. 32 and No. 34 William Street Lower are ideally located within walking distance to Wexford Town’s main thoroughfare. All amenities are literally on your doorstep including an array of retail and hospitality units. Wexford Campus (Carlow IT), Wexford Bus & Train Stations, Wexford Golf Club and St. Mary’s Maudlintown G.F.C are all within 20minutes walking distance. No. 32 extends to c. 104 sq.m. / 1,119 sq.ft. and comprises of one bedsit and studio on the ground floor and one studio on the first and second floor.
No. 34 extends to c. 145 sq.m. / 1,561 sq.ft. and comprises of one bedsit on the ground floor, first floor and second floor. There is also a two-bedroom apartment on the ground floor with rear door access to the back garden. Both properties are in need of complete refurbishment. The potential of these properties is limited only by the imagination. Viewing comes highly recommended to those searching for an investment property in a highly lettable location.
Potential Rent after refurb:
- Bedsit - €650 p.m / €7,800 p.a
- 1-Bed Studio - €725 p.m / €8,700 p.a (6 Units)
- 2-Bed Studio - €825 p.m / €9,912 p.a
Total Potential Income Per Annum - €69,712
| Accommodation No. 32 william street
|
||||||||||||||||||||||||||||||||||||||||||||||||||||||||||||||||
Ground Floor
|
||||||||||||||||||||||||||||||||||||||||||||||||||||||||||||||||
|
Total Floor Area: c. 104 sq.m. (c. 1,119 sq.ft.)
|
||||||||||||||||||||||||||||||||||||||||||||||||||||||||||||||||
| Accommodation No. 34 william street
|
||||||||||||||||||||||||||||||||||||||||||||||||||||||||||||||||||||||||||||||||||||||||||
|
||||||||||||||||||||||||||||||||||||||||||||||||||||||||||||||||||||||||||||||||||||||||||
|
Total Floor Area: c. 145 sq.m. (c. 1,561 sq.ft.)
|
||||||||||||||||||||||||||||||||||||||||||||||||||||||||||||||||||||||||||||||||||||||||||
Outside
West facing rear aspect
Rear lawn areas behind both properties
Enclosed bin area to the front
Services
Mains water
Mains drainage
ESB
High speed broadband available
NOTE: These properties are in need of full refurbishment and the 2-bedroom studio in No. 34 has extensive fire damage.
