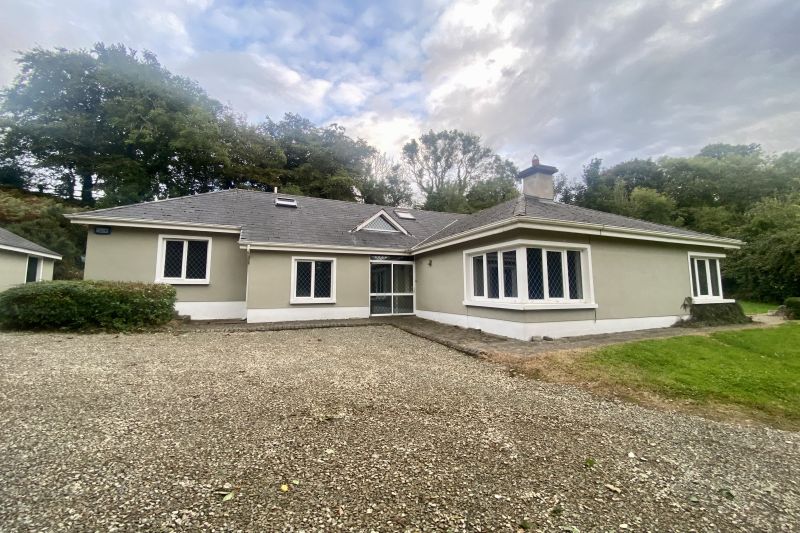‘Hillside’, Park, Wexford

- P.O.A
- 179 M2
- 5 bedrooms
- File No. d135
- BER No. 107985566
- Performance 191.21 kWh/m2/yr

Kehoe & Assoc. is delighted to present 'Hillside’, a special 5 bed detached bungalow located on superb south facing grounds extending to circa 0.65 acres. Situated on the sought-after suburb of Park, this property extends to c. 179 sqm. / 1,927 sq.ft. with mature gardens nestled off the Ballyboggan road with easy access to all major routes and the inner relief road.
'Hillside’ is true to its name, where it is nestled beautifully on the rise of this hill and private from the road. Making your way up the driveway you are greeted by a large parking area with space for a handful of vehicles. Upon entering the property, you are greeted by a welcoming spacious hallway with the sitting room on your right-hand side hosting a feature stove fireplace and large corner windows drinking in the garden views. Off the sitting room is the ideal office / study / library with another large corner window to perch one’s desk. From the hallway steps rise to the kitchen with separate dining room area with direct access to a south facing patio, presenting as an ideal setting for outdoor dining and entertaining. The large utility room is off the northern side of the kitchen and offers much storage space. Making your way back down the hallway, you will find a guest lavatory, main bathroom and five bedrooms. The master bedroom benefits from both an en-suite and built-in-wardrobes.
The grounds on which this wonderful home is situated, are as remarkable as they are rare to the open market. Comprising of circa 0.65 acres, the bungalow sits quietly on a mature site with lawns, shrubbery, mature trees and a stone wall entrance encompassing the site nicely, providing security and privacy. Whilst enjoying a most private and secure setting in Park, all amenities are still close by including, schools, shops, sports clubs, cinema, hotels, restaurants and a train/bus service. Wexford town is approx. 2km away, Wexford General Hospital is only 1.8km away. The M11 motorway route to Dublin is a mere 14km away. This is a unique opportunity for those seeking to acquire a family home in an exclusive location in Wexford.
Viewing comes highly recommended and is strictly by prior appointment with the sole selling agents. To arrange a suitable viewing time, contact Wexford Auctioneers, Kehoe & Assoc. at 053 9144393.
| Accommodation | ||
| Porch | 1.73m x 0.89m | Tiled floor, sliding door access, large timber entrance door. |
| Hallway | 6.25m x 1.99m | Tiled floor, 4 steps rising to split level. |
| Bedroom 1 | 3.87m x 2.95m | Timber laminate flooring. |
| Sitting Room | 5.98m x 3.95m | Timber laminate flooring, gas stove with cast iron surround & feature mantlepiece, electrical & t.v. points. Double doors, right & left of the feature fireplace leading to dining room & office room. Large corner window. |
| Office | 3.45m x 2.88m | Solid timber flooring, large corner window overlooking front gardens. Double doors to: |
| Dining Room | 3.46m x 2.97m | Solid timber flooring, sliding doors to patio with south-westerly facing aspect. 4 Steps up to: |
| Kitchen/Dining Area | 6.45m (max) x 5.92m (max) | Tiled flooring, floor & eye level cabinets, counter space, Zanussi electric oven & extractor fan overhead. Double drainer sink unit with tiled splashback across all worktop areas. Freestanding Hotpoint fridge-freezer. |
| Large Utility Room | 3.75m x 2.97m | Tiled floor, built-in floor & eye level cabinets with worktop & tiled splashback. Playsonic washing machine, Whirlpool dryer & Zanussi dishwasher, stainless steel sink & drainer, open shelving. Door to rear garden. |
| Corridor | 10.08m x 1.55m | Part tiled / part carpet flooring |
| Bedroom 2 | 3.40m x 3.40m | Solid timber flooring, treble bay built-in wardrobes. |
| Guest W.C. | 1.46m x 0.94m | Fully tiled, corner w.h.b. with lighting overhead, w.c. |
| Hotpress | 1.88m x 1.45m | Tiled floor, open shelves. |
| Bedroom 3 | 5.91m (max) x 3.44m | Solid timber floor, built-in wardrobes. |
| En-suite | 1.94m x 1.14m | Fully tiled, corner shower stall with Triton T90sr electric shower, w.c. w.h.b. with mirror & lighting overhead |
| Family Bathroom | 3.24m x 1.67m | Fully tiled, bath, separate corner shower unit with Triton T90sr- shower, w.c., bidet, w.h.b. with mirror & lighting overhead. |
| Bedroom 4 | 3.88m x 2.96m | Solid timber floor, dual aspect windows overlooking side & rear garden. |
| Bedroom 5 | 3.99m x 2.86m | Solid timber floor, window overlooking front garden |
| Carpeted timber staircase leading to Multi-Purpose Rooms | ||
| Open Plan Area | 6.05m x 3.27m | Ample storage space. |
| Room 1 | 4.22m x 2.87m | T&G flooring |
| Room 2 | 3.77m x 3.93m | T&G flooring |
| Room 3 | 5.36m x 2.86m | T&G flooring |
Services
Private Well
Septic tank
Mains Water & Drainage connection available
OFCH
Fibre Broadband
Outside
Stone wall entrance
Detached garage
Mature private site
c. 0.65 acres
South facing patio
