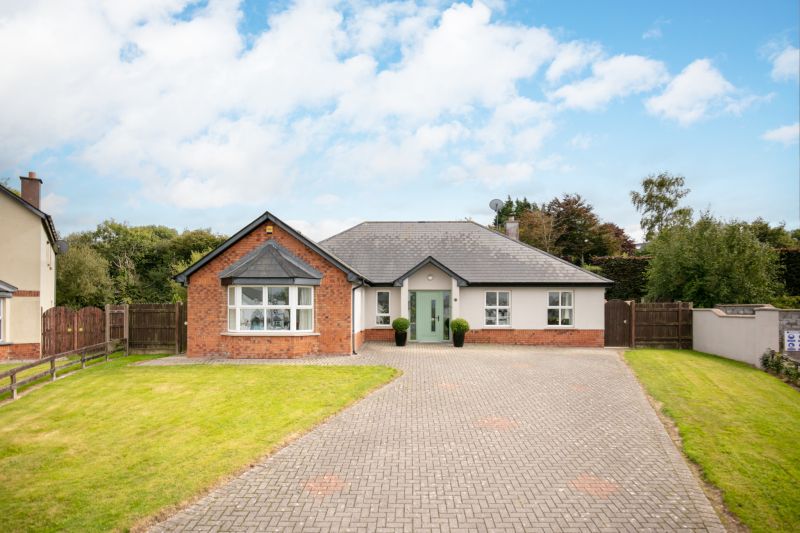6 Coill Aoibhinn, Newtown Road, Wexford

- P.O.A
- 141 M2
- 3 bedrooms
- File No. a489
- BER No. 101826949
- Performance 140.67 kWh/m2/yr

Kehoe & Associates are delighted to present this superb 3-bedroom/3-bathroom bungalow to the market. Built originally in 2005 and having been modernized and refurbished between 2019 – 2020, this property is presented to the market in immaculate condition. Upon arrival, you are welcomed into a bright and spacious entrance hallway exuding a comforting, homely feeling. The sitting room boasts warm wood effect tiling with a feature inbuilt ‘stovax’ wood burning stove and New England style décor. With French doors opening onto a south facing patio area, the vibrant kitchen/diner with large breakfast bar is perfect for entertaining guests. Dual aspect windows, quartz counter tops, porcelain tiling and contemporary inbuilt units add to the elegance of this room. 6 Coill Aoibhinn has the added benefit of 2 en-suite bedrooms together with a family bathroom, each finished to an exemplary standard. The master bedroom also incorporates a walk-in wardrobe. A stira staircase makes the attic space very easily accessible and offers ample extra storage space.
A cobblelock entrance driveway provides plenty of space for parking at the front of the property. The rear lawn area is completely enclosed offering privacy and shelter, an idyllic suntrap for those bright bbq evenings. The granite patio area with surrounding shrubbery was completed with a high degree of attention to detail, enhancing the charm of this property. Coill Aoibhinn is an established and desirable development to reside in. Located on the Newtown Road 3km west of Wexford Town Centre there are a host of amenities within arm’s reach. These include primary and secondary schools, Wexford Racecourse, supermarkets, Wexford County Council, Wexford General Hospital, etc. For those now remote working, travelling back to the office could not be made any easier with immediate access to both the N25, N11 and a bus stop at the Maldron Hotel less than 1km away.
Accomodation
Entrance Hallway
3.83m x 3.23m +
2.82m x 1.08m
With tiled floor.
Sitting Room
5.36m x 4.45m
With wood effect ceramic tile floors, inset Stovax wood burning stove with granite surround.
Kitchen/ Dining Room
5.78m x 3.83m
With tiled floor, extensive modern built-in floor and eye level units, extensive breakfast bar, built-in storage unit, quartz counter top, tiled splashback, Neff electric hob with extractor fan, Miele oven, Miele combi oven/microwave, dishwasher, fridge freezer. Double doors to patio area.
Utility
2.51m x 1.60m
Tiled floor, floor and eye level units, tiled splashback, stira staircase to floored attic, plumbed for washing machine and rear door entrance.
Bedroom 3
4.47m x 2.99m
With timber floor.
Bedroom 2
4.46m x 2.94m
With timber floor, bay window and ensuite.
Ensuite
3.25m x 0.83m
Shower stall with Triton t90sr, w.c., w.h.b. and heated towel rail.
Family Bathroom
3.40m x 1.83m
Fully tiled w.c., w.h.b., bathtub and Triton AS2000x electric shower.
Master Bedroom
3.75m x 3.14m
With timber floor, walk in wardrobe and ensuite.
Ensuite
2.39m x 1.61m
Fully tiled with w.c., w.h.b., vanity unit and pump shower.
Walk in Wardrobe
2.41m x 1.38m
With timber floor.
Outside
Secluded rear lawn area
Cobblelock entrance driveway
Granite patio area and stonework
Side access
Well maintained shrubbery
Quiet cul de sac location
Services
OFCH
Mains water
Mains drainage
High speed broadband available
