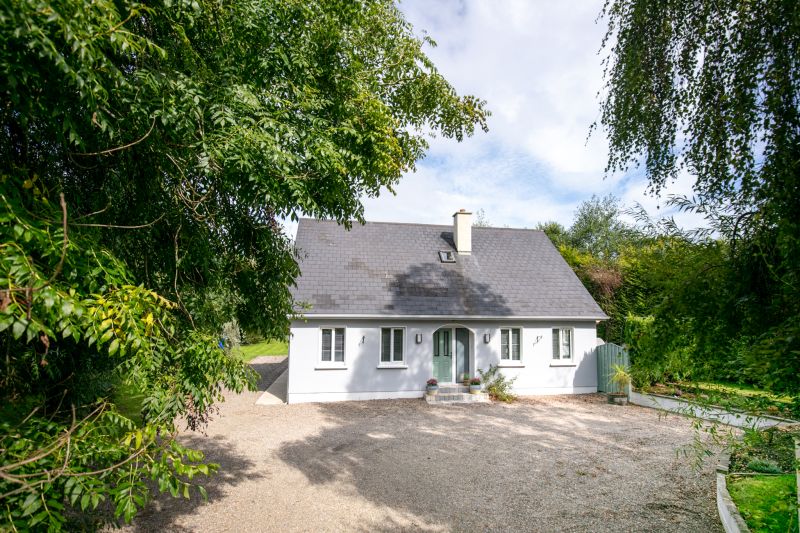Applelea, Poulrankin, Tagoat, Co. Wexford

- P.O.A
- 141 M2
- 4 bedrooms
- File No. d242
- BER No. 115504607
- Performance 195.85 kWh/m2/yr

Charming dormer style residence with substantial family accommodation located adjacent to Rosslare Strand. Perfectly positioned on its own mature and private site only 5 minutes’ drive from the fabulous Blue Flag Beach the host of amenities that Wexford’s Premier Holiday Resort has to offer including including golf, water-sports, tennis, shops, hotels, pubs, restaurants, church, primary school, medical centre and access to bus/rail services. Rosslare Harbour is 9 minutes’ drive and Wexford Town only 12 minutes’ drive away. For any family with sporting interests there is an array of local sporting and leisure facilities on offer in the surrounding areas.
Applelea is a warm and welcoming home with well laid out light filled accommodation sure to satisfy the needs of any growing family. The property has been well maintained, tastefully decorated in a classy neutral pallet and is presented to the market in pristine condition. The property has been extended and upgraded with a well-appointed modern kitchen, bespoke fitted storage in every room, contemporary bathrooms and quality flooring throughout. The heart of this home is undoubtedly the kitchen which has double doors interlinking with the sitting room and French doors opening out into the fabulous outdoor area providing wonderful space perfect for entertaining and family occasions.
Applelea is tucked away on an exceptionally private site and is barely visible from the road. Secure gated entrance with gravelled drive/forecourt offering ample parking and some lovely mature specimen trees to the front. The French doors from the kitchen invite you into the amazing outdoor space and onto the extensive decking with Pergola and patio area with built-in seating, the perfect spot for outdoor dining or an evening Barbeque. Enclosed concreted yard currently housing the trampoline cleverly positioned so that you can keep a watchful eye from the kitchen. There is also a soft play area for the little ones, a tree house, a swing and a luxurious bird house that attracts some colourful and sweet singing visitors. The rear garden has a lovely sunny aspect and is laid out mainly in lawn with some mature specimen trees. Gravelled yard to the side and garden shed/workshop.
Early viewing of this charming family home comes highly recommended, for viewing arrangements contact Wexford Auctioneers Kehoe & Associates 053-9144393.
Accommodation
Entrance Hallway
2.94m x 1.91m
With laminate floor
Sitting Room
4.39m x 4.11m
Feature fireplace with back boiler stove supplementing the central heating, laminate floor and double floors to:
Kitchen
5.64m x 3.39m
With excellent range of built-in floor and eye level units, gas + electric Stoves range style cooker, extractor, dishwasher, ceramic double bowl sink, fridge freezer, part tiled walls, laminate floor and French door to outside.
Utility Room
1.46m x 1.65m
With built in storage presses, microwave, plumbing for washing machine, worktop, part tiled walls, tiled floor and door to outside.
Bedroom 1
3.48m x 3.95m
With laminate floor, built-in wardrobes, feature corner window and wetroom
Wet Room
2.18m x 2.45m
With shower, w.c., and w.h.b., part tiled walls and tiled floor.
Inner Hallway
4.00m x 1.76m
With built in storage press and laminate floor.
Toilet
1.75m 1.19m
With wainscotting w.h.b., w.c. and tiled floor.
Bedroom 2
4.10m x 3.87m
With built in wardrobe and dressing room.
Dressing room
1.86m x 1.96m
With fitted wardrobes.
First Floor- Reading Nook With built-in book shelves
Bedroom 3
4.04m x 3.97m
With excellent range of built-in closet and drawer space and access to eves storage and laminate floor.
Hotpress
With dual immersion
Bathroom
2.15m x 2.63m
Tiled shower stall with electric shower, bath with shower
mixer taps, w.c., vanity w.h.b., part tiled walls and laminate
floor.
Bedroom 4
4.08m x 3.40m
With excellent range of built-in closets, drawer space,
shelving and access to eves storage and laminate floor.
Outside
Gravelled drive and forecourt
Secure gated entrance
Exceptionally private mature site
Extensive decking with built-in seating
Workshop
Services
Mains water
Mains electricity
Septic tank drainage
Dual OFCH + BBCH
Alarm
NOTE: All carpets, curtains, blinds, light fittings, extractor, gas + electric Stoves Range Style cooker, dishwasher and fridge freezer are included in the sale.
