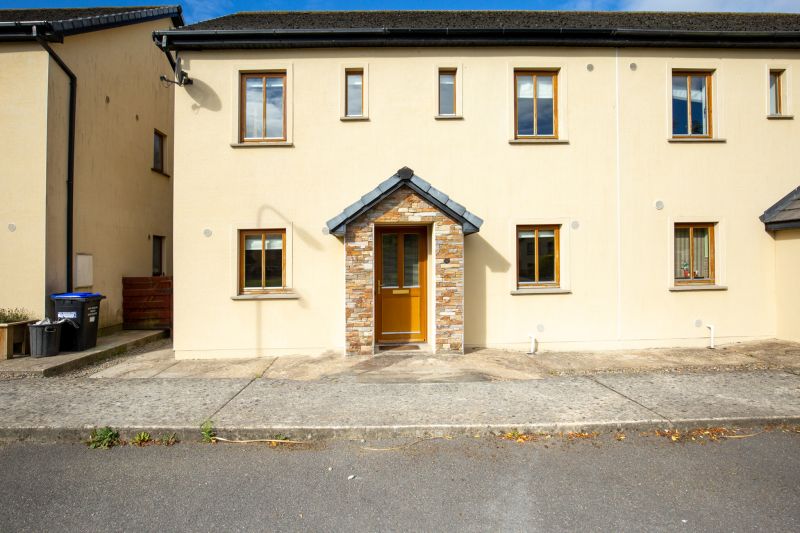24 Chapel Wood, Kilmuckridge, Co. Wexford

- P.O.A
- 125 M2
- 4 bedrooms
- File No. d204
- BER No. 115382863
- Performance 155.75 kWh/m2/yr

No 24 Chapel Wood is presented to the market in excellent condition, fully furnished and turn-key, ready to go. Situated in the popular Chapel Wood estate in Kilmuckridge. Kilmuckridge is the ideal coastal retreat area with the ‘Blue flag’ beach at Morriscastle on its doorstep and walking distance to all amenities, including church, primary & secondary schools, shops, hotels, post office, pharmacy and excellent childcare facilities. The property features an enclosed garden with south-westerly aspect and gardens in lawn. Within this established estate, the property is located in a quiet cul-de-sac where parking is available to the front of the property.
A must view property for anyone seeking a family home or holiday retreat near the beach. Ready for immediate occupation. To arrange a suitable viewing time contact the sole selling agents, Kehoe & Assoc. at 053 9144393.
| Accommodation | ||||
| Storm Porch | 1.36m x 0.80m | |||
| Entrance Hallway | 4.28m x 1.93m | Tiled flooring, wired for alarm system, telephone & electrical points. Cupboard storage beneath staircase. | ||
| Open Plan Kitchen/
Dining Area |
8.09m x 3.20m | Tiled flooring throughout, dual aspect lighting with window overlooking front of property and sliding doors to rear garden. Floor & eye level cabinets with lots of worktop space, tiled splashback, stainless steel sink unit, Electrolux electric oven & 4-ring electric hob with extractor fan overhead. Indesit dishwasher, free-standing Powerpoint fridge-freezer. Extendable kitchen table with 8 chairs. Double doors to: | ||
| Sitting Room | 4.22m x 3.68m | Tiled flooring, open fireplace with black granite surround & hearth and timber mantlepiece. Electrical, t.v. & Broadband points. Suite of furniture. Sliding doors to rear garden. | ||
| Guest W.C. | 2.16m x 1.37m | Tiled flooring, w.c., w.h.b. with tiled splashback. | ||
| Utility Room | 2.78m x 2.16m | Tiled flooring. Floor & eye level cabinets with counter space, single drainer stainless steel sink, tiled splashback. Zanussi washing machine & Zanussi condensing dryer. Window overlooking front garden. Hotpress. | ||
| Carpeted timber staircase to first floor | ||||
| Landing | Carpeted flooring and attic access | |
| Master Bedroom | 3.73m x 3.17m | Timber laminate flooring, large window overlooking rear garden, electrical & telephone point. Double bed, two lockers, free-standing wardrobe. |
| En-suite | 2.37m x 1.20m | Fully tiled with high quality porcelain tile. W.C., w.h.b. with mirror & lighting overhead. Enclosed corner shower stall with Triton T90si shower. |
| Bedroom 2 | 4.23m x 3.75m | Timber laminate flooring, electrical points, two windows overlooking front of the property. Two single beds, two lockers, chest of drawers and free-standing wardrobe. |
| Bedroom 3 | 3.37m x 2.91m | Timber laminate flooring, double bed, side locker, chest of drawers and mirror overhead. Electrical points. Large window overlooking rear garden. |
| Bedroom 4 | 3.68m x 2.24m | Timber laminate flooring, electrical points, two windows overlooking front of property. Bunk beds and chest of drawers. |
| Family Bathroom | 2.22m x 1.94m | Tiled flooring, half-wall tiled surround, bath with shower overhead, ceiling mounted extractor fan, w.c., w.h.b with lighting overhead. |
Services
Mains water
Mains drainage.
OFCH
ESB
Telephone
Broadband
Wired for alarm system
Outside
South-westerly aspect rear garden, enclosed with low maintenance gardens in lawn.
Garden shed
Side access with footpath
