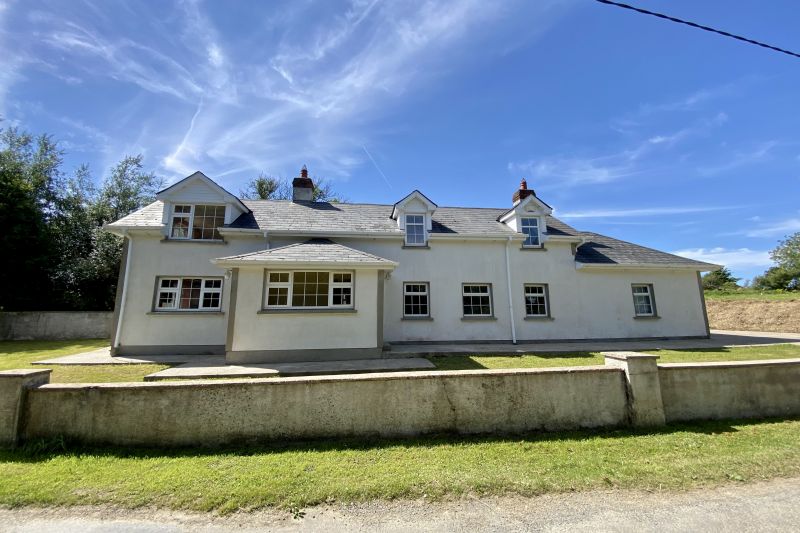The Game Keepers Lodge on c. 5.46 Acres, Growtown Lower, Barntown, Co. Wexford

- P.O.A
- 125 M2
- 3 bedrooms
- File No. d182
- BER No. 115371932
- Performance 389.28 kWh/m2/yr

The Game Keepers Lodge sits proudly on the hillside of what was once the Beatty Estate in the most scenic location in Barntown. This property is a special offering to the market with a lot of potential. The two storey lodge comes to market with c. 2.21 Hectares / 5.46 acres of lands. These lands host panoramic views from the Comeragh Mountains in Waterford to the Wicklow Mountains and out to the Irish Sea.
The lodge was extended in 1998 and now extends to 125 sq.m. / 1,345 sq. ft. It requires renovation finishing with accommodation consisting of a kitchen and dining room, utility room, living room, three bedrooms and two bathrooms. In addition there is an integrated garage extending to c. 17.5 sq.m.
A very private location on the local road L7073 in Growtown Lower, off the R738 which is minutes’ drive to Barntown and less than 10 minutes to Wexford town, all major routes to Dublin, Waterford and Cork easily accessed. A newly built national school at Barntown National School is minutes’ drive away and all of Wexford secondary schools are services by buses in this area.
Enjoying a rural location while still being within easy reach of many popular Wexford destinations, minutes away is the newly developed Forth Mountain Hike which stretches to the stunning Carrigfoyle Lake, Glynn-Barntown GAA Club, Wexford Rugby Club and Wexford Boat Club. There are a number of horse-riding schools to choose from including Kingsford Equestrian Centre and Shelmalier Stables, there is also a full cross-country course at Forth Mountain Stud.
Early viewing comes highly recommended. Contact Wexford Auctioneers Kehoe & Associates 053-9144393.
| Accommodation | ||||
| Front Porch | 2.87m x 1.44m | Dual aspect, large window overlooking front lawn, side window. | ||
| Internal Hall | 4.15m x 1.99m | Timber staircase leading to first floor, storage underneath stairs, recessed lights. Door to: | ||
| Sitting Room | 5.94m x 3.54m | Recessed lights, 3 windows overlooking front
lawn, feature red brick wall with open fireplace & timber mantlepiece. |
||
| Kitchen/Dining | 4.40m x 4.07m | Fitted kitchen with solid timber ground & eye level cabinets, worktops, sink access, dual aspect overlooking side & front gardens. Solid fuel stove with back boiler. | ||
| Utility Room | 2.54m x 1.67m | Ground floor units. Door to outside. | ||
| Bathroom | 2.57m x 2.00m | not fitted out but is plumbed for shower, w.c. & w.h.b. | ||
| Timber staircase leading to first floor | ||||
| Landing | 7.24m x 2.10m | T&G flooring. Copper cylinder – potential for hotpress | ||
| Master Bedroom | 4.09m x 3.75m | T&G flooring, large dual aspect window overlooking front & side gardens. | ||
| Walk-in wardrobe | 1.68m (max) x 1.50m | T&G flooring. | ||
| Family Bathroom | 3.68m x 1.71m | Lino flooring, w.h.b. with cabinet underneath, bath & w.c. | ||
| Bedroom 2 | 4.15m x 2.77m | T&G flooring, recessed lights, window overlooking front garden. | ||
| Bedroom 3 | 4.11m (max) x 3.03m | T&G flooring, recessed lights, window overlooking front garden, attic access. | ||
| Total Floor Area: c. 125 sq.m. / 1,345 sq.ft. | ||||
| Integral Garage | 4.41m x 3.99m
(c. 17.5 sq.m.) |
Concrete floor, loft access, pedestrian access & roller door access. Pump for well. | ||
Services
Mains electricity
Bio-Crete treatment Plant
Private Well
Broadband available
Back boiler on stove
Alarm
Outside
Integral garage extending to c. 17.5 sq.m.
Concrete grounds
Garden in lawn
