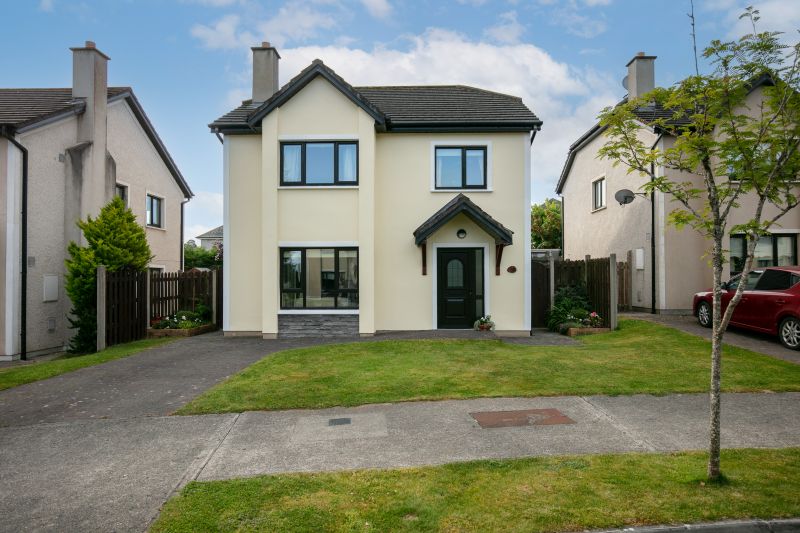38 Oak Park, Ballymurn, Co. Wexford

- P.O.A
- 129 M2
- 4 bedrooms
- File No. d179
- BER No. 115339392
- Performance 153.22 kWh/m2/yr

No. 38 Oak Park is a detached 4 bed family home presented to the market in excellent condition. Suitable for a wide range of buyers, including family living, first time buyers, retirement, or investment. The property is bright with well-appointed living accommodation, set in this quiet development in Ballymurn. Ballymurn village is an excellent location only 10 minutes from a choice of superb sandy beaches. This setting is absolutely perfect for those looking for all the benefits of country living yet being only a short drive from Enniscorthy town and easy access to Wexford/Gorey Road & M11 Motorway. It is within a short stroll of the primary school, shop, church, pub, etc. It is presented for sale in superb condition and is ready for occupation literally at the turn of a key.
To arrange a suitable viewing time contact Wexford Auctioneers, Kehoe & Assoc. at 053 9144393.
| Accommodation | ||
| Entrance Hallway | 4.60m(max) x 1.96m | Tiled flooring, telephone point and broadband |
| Living Room | 4.87m x 4.55m | Carpet flooring, bay window overlooking front lawn, Stanley solid fuel stove with black granite heart and surround with marble stone mantle piece, t.v. point. Central lighting and wall mounted lights. |
| Kitchen/Dining Room | 4.87m x 4.33m | Tiled flooring, high quality walnut fitted kitchen units including stainless steel sink and drainer, fridge-freezer, integrated 4-burner gas burner hob with overhead extractor fan, integrated Electrolux double oven and intergrated Electrolux dishwasher . Sliding doors leading to the South facing garden patio and further gardens in lawn. |
| Utility/Back Porch | 2.68m x 1.96m | Tiled flooring, walnut floor units, counter space, tiled splashback. Plumbed for washing machine Door to rear garden. |
| Guest W.C. | 1.96m x 1.98m (max) | Tiled flooring, w.c, w.h.b. with tiled splashback with mirror and lighting overhead
|
| Carpeted timber stairs to first floor
|
||
| Landing | 3.41m x 2.00m | Carpeted flooring. |
| Master En-suite | 4.87m x 3.00m | Carpet flooring, bay windowoverlooking rear garden Fitted wardrobes with shelves and rails. En-suite: tiled floor, w.c., w.h.b. with mirror overhead, tiled shower corner stall with Triton T90si shower with tiled surround and wall mounted glass shelves |
| Corridor | 3.20m x 1.08 | With double door access to hotpress with dual immersion and fitted shelving. Stira attic access overhead. |
| Bedroom 2 | 3.58m 3.22m | Carpeted flooring, large window overlooking front garden, full wall 3.5m bay fitted wardrobes with central mirror front, fitted shelves and rails throughout. |
| Bedroom 3 | 3.02m x 3.10(max) | Carpeted flooring, window overlooking front gardens |
| Bedroom 4 | 3.19m(max) x 2.22m | Carpeted flooring with window overlooking side garden. |
| Family Bathroom | 2.00m x 1.80m | Tiled flooring, half wall tiled surround, w.h.b with mirror overhead & w.c., bath and wall mounted glass shelving |
| OUTSIDE
South facing rear garden with large patio area and areas in lawn. Cobblelock driveway with 2 car parking spaces. Detached property with dual side access to rear gardens. |
Garden to front in lawn
| SERVICES
Mains water Mains drainage OFCH |
Broadband
