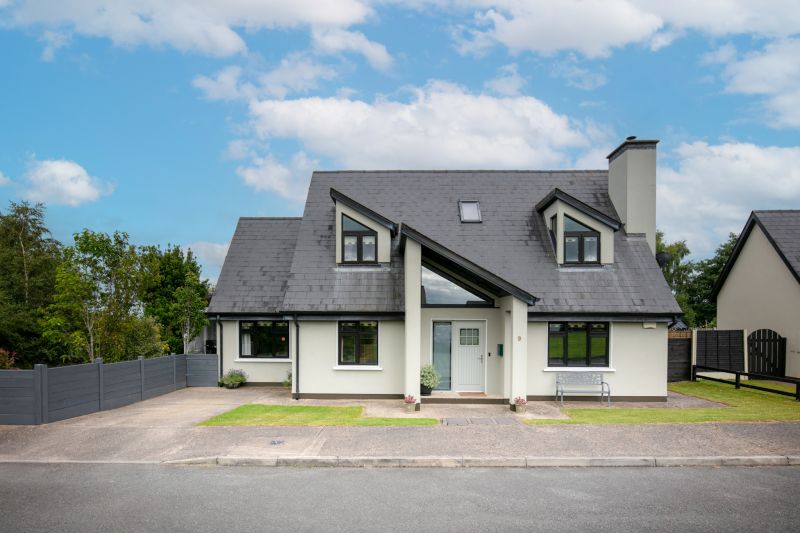9 Rock of Bree, Bree, Co. Wexford

- P.O.A
- 157 M2
- 4 bedrooms
- File No. d172
- BER No. 107306862
- Performance 164.89 kWh/m2/yr

Nestled in a picturesque woodland area of Bree Village, adjacent to the scenic area of Bree Hiil, Edermine with the River Slaney and the smaller River Boro offering woodland walks, trout fishing and water sports. Enniscorthy 18-hole Golf Club is 7km away, 9km south of the historic town of Enniscorthy and only 7km from the new M11 motorway routing north to Dublin. The property is located in the vibrant village of Bree which offers a Creche, Primary School, GAA and Athletics grounds, Handball / Squash Court, Community Centre, playground, shop, post office, church, and many local community clubs. Meánscoil Gharman at Brownswood House the stately home turned school campus, once owned by internationally renowned designer Eileen Gray, is less than 6km away and a selection of other secondary schools are in Enniscorthy town with almost door to door transport options.
The property was built in 2005 and sits on the corner site of this small development of only 9 houses. It uniquely offers a pedestrian side access from the quaint road on Knockduff Lane, ideal for your daily walks. The enclosed gardens are south westerly facing and the ideally positioned pergola allows for you to comfortably enjoy all weather al fresco dining.
Inside the property is brightly soaking in the daylight with architecturally design aspects and well positioned windows extending to c. 157 sq.m / 1,690 sq.ft. with four bedrooms, two on the ground floor and two upstairs both of which have large walk-in-wardrobes and ensuites. The heart of this home is the most beautiful open plan kitchen, dining and living area with a newly installed fitted kitchen. The kitchen offers high quality finished floor and eye level cabinets, quartz counters and splashback, integrated Bosch dishwasher, Professional Range Master double oven, 5 induction hob cooker. And then there is the extensive pantry space with adjacent double-door Siemens fridge-freezer with a separate centre island with oak countertop and breakfast bar area. Many will want to spend time cooking and baking in this well-appointed kitchen.
A must view to appreciate all that is on offer here. Contact Wexford Auctioneers Kehoe & Associates 053-9144393.
| Accommodation | ||||
| Entrance Hallway | 4.90m x 2.28m | Engineered timber floors, double height vaulted ceiling with large window offering lots of light. Alarm. | ||
| Sitting Room | 4.50m x 4.35m | Timber laminate flooring, space for solid fuel stove with black granite hearth and timber mantlepiece. T.V. & electrical points, radiator cover, large window overlooking front gardens. | ||
| Kitchen | 5.41m x 4.06m | Laminate flooring, double-height ceiling with recessed lights. New fitted kitchen with floor & eye level cabinets, Quartz worktop & Quartz splashback. Double stainless-steel sink with Quartz drainer, integrated Bosch dishwasher, Professional Range Master double oven, 5 induction hob cooker, extractor fan overhead. Extensive pantry space, double-door Siemens fridge-freezer. Centre island with oak countertop and breakfast bar area. | ||
| Dining/Living Room | 6.38m x 4.82m | Timber laminate flooring, double-height ceiling with Velux and dual aspect lighting. Mulberry solid fuel stove (with back boiler supplementing the OFCH), Liscannor stone hearth & timber mantlepiece. T.V. points, upright radiators. French doors leading out to rear garden. | ||
| Utility Room | 3.06m x 1.96m | Tiled flooring, floor to ceiling storage cabinets, space for washing machine & dryer. Door to rear garden. | ||
| Corridor to Bedrooms | 4.47m x 1.09m | Timber laminator flooring, radiator cover, storage space under staircase. | ||
| Bedroom 3 | 4.88m x 2.83m | Carpet flooring, radiator cover, featured panelled wall with wall lights and decorative wallpaper. Large window overlooking front garden. | ||
| Bedroom 4 | 3.56m x 3.07m | Carpet flooring, window overlooking front garden. | ||
| Family Bathroom | 3.04m x 2.04m | Tiled flooring, half-tiled wall surround, enclosed tiled shower stall with mains shower. Bath, w.c., w.h.b. with lighting overhead. | ||
| Carpeted timber staircase leading to first floor | ||||
| Landing | 1.95m x 1.04m | Carpet flooring, Stira access to attic |
| Master Bedroom | 4.56m (max) x 4.50m (max) | Timber laminate flooring, four-bays of built-in wardrobes on one entire wall. Feature bay window, dual aspect overlooking front greens. Electrical & t.v. points. |
| Hotpress / Walk-in Wardrobe | 3.13m x 1.17m | Carpet flooring. |
| En-suite | 1.86m x 1.85m | Tiled flooring, enclosed tiled shower stall with Triton Novel SR shower. W.C., w.h.b. with cabinet underneath, Chrome radiator towel rail. Velux overhead. |
| Bedroom 2 | 5.11m (max) x 3.06m | Timber laminate flooring, feature bay window, dual aspect. |
| Walk-in Wardrobe | 2.69m x 0.98m | Timber laminate floor, shelves & rails. Door to: |
| En-suite | 2.69m x 1.72m | Tiled flooring, enclosed tiled shower stall with Triton T90si shower. W.C., w.h.b. with light overhead. Velux lighting. |
Services
Mains water
Mains drainage
OFCH (supplemented by back boiler)
Smart meter
Fibre Broadband available
Outside
Enclosed South Westerly facing gardens
Perfectly positioned pergola for all weather al fresco dining
Private pedestrian access onto Knock Duff Lane.
Adman Garden Shed
Concrete Driveway
