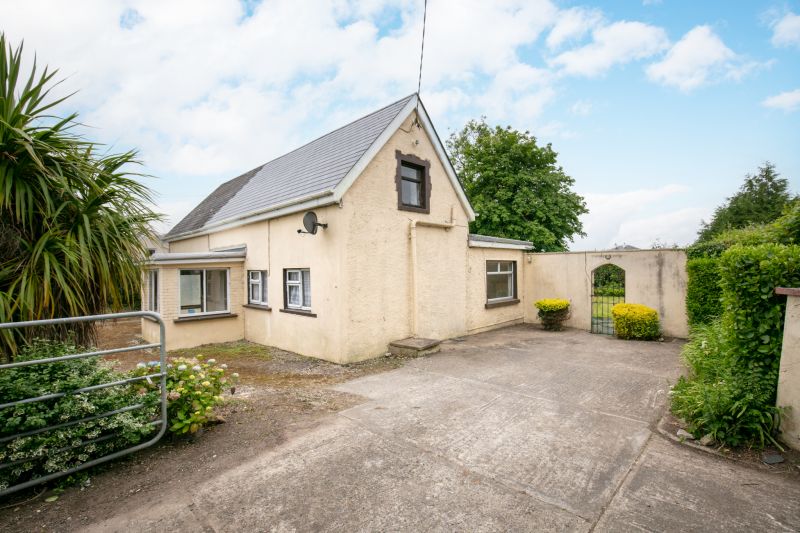Cottage At Corlican, Killurin, Co. Wexford

- P.O.A
- 96 M2
- 2 bedrooms
- File No. c313
- BER No. 114834195
- Performance 561.43 kWh/m2/yr

Charming original 2 up 2 down detached cottage situated on a 0.69 acre site in this peaceful setting within walking distance of the picturesque banks or the River Slaney. Conveniently located only 15 minutes’ drive from Wexford Town, 1½ hours to Dublin and only 7 km from the N11. The nearby village of Glynn is located less than 5 minutes’ drive from the property offers excellent amenities including primary school, shop, post office, pubs, church and sports facilities. A 15 minute walk or 5 minute drive will take you to Killurin Bridge and the quay/slipway which offers direct access to the beautiful River Slaney for kayaking, canoeing, boating and fishing.
This property has been extended over the years with the addition of a sitting room with bedroom overhead to the side of the cottage and a spacious kitchen to the rear but still offers huge potential for further development. New slate roof and uPVC facia and soffit fitted in 2019. The cottage is presented in good condition with oil fired central heating throughout but does require some modernisation and upgrading. With a little effort and imagination this property would make a lovely family home.
The layout of the site here offers immense potential to any gardening enthusiast. There is a nicely sheltered cottage style garden with lovely sunny aspect immediately behind the house. To the side there is enclosed grass paddock offering ample space for a kitchen garden, chicken coop, dog run and play area. There are also some useful outbuildings, garage/workshop and a glass house/potting shed.
Early viewing of this charming cottage comes highly recommended. Contact Wexford Auctioneers Kehoe & Associates. 053-9144393.
Accommodation
Entrance Porch 1.89m x 1.68m
Entrance Hallway 3.23m x 2.74m
Sitting Room 4.49m x 3.72m With tiled open fireplace.
Bathroom 2.31m x 3.31m Tiled shower stall, bath, w.c. & w.h.b. Part tiled- walls and storage closet
Kitchen 6.49m x 3.12m Open fireplace, built-in floor and eye level units.
Rear Lobby 1.74m x 2.19m With door to outside.
First Floor
Landing
Hotpress With dual immersion
Bedroom 1 4.47m x 3.68m With built-in wardrobe.
Bedroom 2 3.30m x 2.29m With built-in wardrobe.
Outside
0.69 acre site
Cottage style garden
Enclosed paddock
Useful Outbuildings
Services
Mains electricity
Private water supply
Septic tank drainage
OFCH
