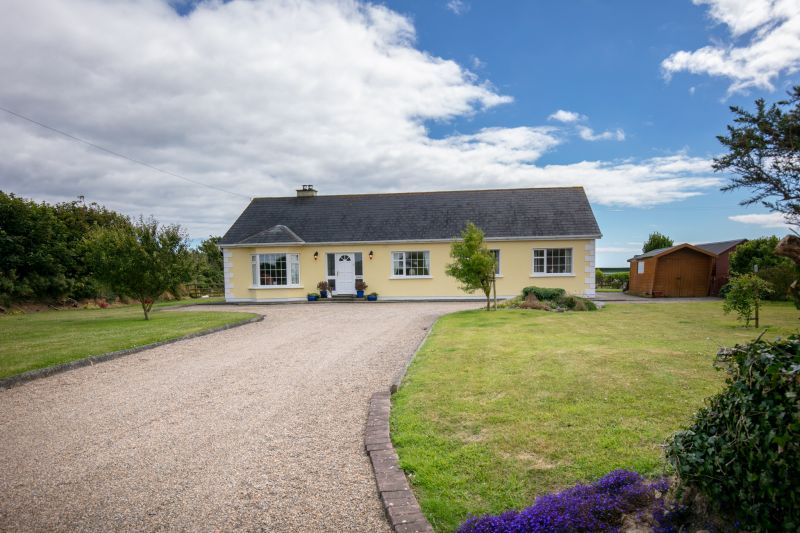‘Sea Breeze’, Sigginstown, Tacumshane, Co. Wexford

- P.O.A
- 123 M2
- 4 bedrooms
- File No. d164
- BER No. 115194565
- Performance 205.8 kWh/m2/yr

Located in the cornerstone of Ireland’s Ancient East and is abounding with historically significant landmarks and attractions, each with their own story to tell. The property is adjacent to the ancient story of Sigginstown Castle, the Norman Skyscraper which towers over the beautiful green countryside, and St. Catherine’s medieval church ruins along the Norman Way. A short distance of 1.5km is the only surviving complete windmill of its kind in Ireland at Tacumshane Windmill. This is also home to the highly rated Meyler’s Millhouse Bar and Restaurant. This property presents an opportunity to live among the ancient beauty in remarkable landscape down quiet country lanes, by beautiful seaside villages and stunning beaches.
The family home is approximately 5km from Broadway and 6km from Lady’s Island, a local bus serves nearby primary schools and secondary schools in Wexford town with high academic and sporting performance records. Only a short drive from the gateway to Europe at Rosslare Europort the area offers a flourish of restaurants and shops, there is horse riding, endless sandy beaches to walk, kite surfing, bird watching, and a strong creative community, including the local Kilmore Quay Seafood Festival.
On your doorstep is a wide range of beaches to be discovered including the sandy dunes of Rostoonstown where the World Shore Anglers fish and the World Kite-Surfers dance in the air, St. Margaret’s Beach and Carne Beach. If you enjoy long treks along the water’s edge the uninterrupted beach walk from Rostoonstown to Carnsore Point will stretch your legs.
Location is Key!
- 6km / 7 minutes from Lady’s Island
- 13km / 16 minutes from Rosslare Strand
- 18km / 20 minutes from Wexford Town
- 14km / 17 minutes from Kilmore Quay
- 12km / 15 minutes from Rosslare Europort
- 73km / 65 minutes from Waterford City
- 82km / 72 minutes from Waterford Airport (new runway extension granted)
- 152 km from Dublin City
- 175 km from Dublin International Airport
Early viewing of this conveniently located family home comes highly recommended. Contact Wexford Auctioneers Kehoe & Associates 053-9144393.
| Accommodation | ||||
| Entrance Hallway | 3.98m x 1.75m | Tiled flooring, double door closet, storage and boot room. | ||
| Sitting Room | 4.72m (max) x 4.47m | Solid timber flooring, open fireplace with cast iron surround and timber mantlepiece. Bay window overlooking front garden and second large window overlooking side garden. | ||
| Kitchen | 4.04m x 3.28m | Tiled flooring, floor & eye level cabinets, integrated Whirlpool double oven, counter space, 4-ring gas hob with extractor fan overhead. Double drainer stainless steel unit with tiled splashback. Integrated Candy dishwasher, integrated fridge-freezer, space for microwave. Second worktop counter with tiled splashback and display cabinets overhead. Alcove to: | ||
| Dining Room | 4.53m x 3.30m | Tiled flooring, French doors to rear patio, overlooking te sea views and Saltee Islands. Insert solid fuel stove with cast iron surround and timber mantlepiece. Large side window overlooking side garden. | ||
| Utility Room | 2.30m x 1.61m | Tiled flooring, floor & eye level cabinets, solid timber worktop with tiled splashback & Belfast sink. Whirlpool washing machine. Internal Grant boiler (installed new in 2017), electrical points, Bio-crete service point. | ||
| Corridor to Bedrooms | 7.99m x 0.84m | Dual fuel immersion hotpress with double doors, lots of shelving and storage. | ||
| Master Bedroom | 3.62m x 3.26m | Timber laminate flooring, built-in closets, drawers and beauty station. Large window overlooking sea views and Saltee Islands. | ||
| En-suite | 1.84m x 1.55m | Fully tiled, enclosed corner shower stall with Triton T90z shower, w.c., w.h.b. with wall-mounted cabinet overhead. | ||
| Bedroom 2 | 2.94m x 2.30m | Carpet flooring, large window overlooking front garden. | ||
| Bedroom 3 | 2.99m x 2.86m | Carpet flooring, large window overlooking front garden, t.v. point. | ||
| Bedroom 4 | 3.67m (max) x 2.98m | Carpet flooring, large window overlooking front garden. | ||
| Family Bathroom | 3.25m x 1.81m | Fully tiled, bath, separate enclosed shower stall with Triton T90si shower, w.c., w.h.b. with shelving and mirror overhead, shaving point plug. | ||
Services
Mains water
Bio-Crete Treatment Plant
OFCH
Broadband.
Outside
Site extending to c. 0.54 acres with rear south-facing to the rear.
Front gardens in lawn
Gravel & kerbed driveway
Two garage sheds, workshop station and storage shed
Patio garden to the rear overlooking beautiful sea views & Saltee Islands.
Enclosed paddock.
