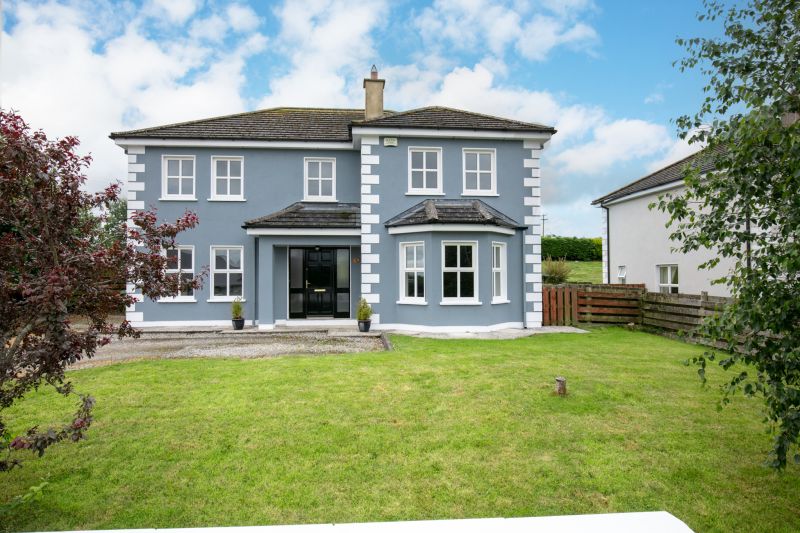3 Ravenwood, Glynn, Co. Wexford

- P.O.A
- 170 M2
- File No. d155
- BER No. 110797719
- Performance 205.14 kWh/m2/yr

Substantial detached family home in this convenient village centre location. Glynn is a quiet country village offering excellent amenities including primary school, shop, post office and church. For families with sporting interests the local Glynn/Barntown GAA Club and Community Centre are only 1 km away, there are two excellent traditional country pubs also within easy reach. This is family living at its best with everything literally on your doorstep. Conveniently located less than 15 minutes’ drive from Wexford Town, 1½ hours to Dublin and only 7 km from the N11. A couple of minutes’ drive will take you to local beauty spots like the National Heritage Park or Killurin Bridge and the quay/slipway which offers direct access to the beautiful River Slaney for kayaking, canoeing, boating and fishing.
The property offers well laid out spacious accommodation sure to satisfy the needs of any family. There are two reception rooms, spacious kitchen/dining room, three bathrooms, four double bedrooms and office/study/playroom. The exterior of property has been freshly painted and the wall/attic insulation was upgraded in 2018. The interior is presented in good condition but does require a little TLC and some minor cosmetic work leaving scope for any potential purchaser to create their own personal style. This property has a large welcoming entrance hallway with full ceiling height and gallery effect from the landing above. All rooms are generously proportioned, bright and airy with lovely countryside views from the first floor.
Garden to the front with some nice mature ornamental trees and hardcore drive/forecourt with ample parking. Elevated garden to the rear mainly in lawn for ease of maintenance with ample space for a kitchen garden and outdoor toys.
Early viewing of this substantial family home comes highly recommended. Contact Wexford Auctioneers Kehoe & Associates. 053-9144393.
| Accommodation | ||||
| Entrance Hallway | 3.39m x 3.28m | With laminate floor and stairs to first floor | ||
| Sitting Room | 5.58m x 4.18m | With feature open fireplace, bay window and laminate floor | ||
| Kitchen | 4.18m x 3.26m | With built in floor and eye level units, double bowl stainless steel sink, electric cooker, dishwasher, American style fridge freezer, part tiled walls and tiled floor, open plan to dining room | ||
| Utility Room | 1.76m x 2.36m | With washing machine, tumble dryer, worktop, tiled floor and door to outside. | ||
| Shower Room | 3.26m x 1.36m | Tiled shower stall, tiled floor, whb and wc | ||
| Dining Room | 3.75m x 3.27m | With timber floor, | ||
| Sunroom | 3.47m x 3.24m | With timber floor with sliding patio doors to rear garden | ||
| Family room | 3.38m x 2.97m | With laminate floor | ||
| First Floor | ||||
| Bedroom 1 | 4.16m x 3.57m | With timber floor, walk-in wardrobe with ensuite | ||
| Walk-in wardrobe | 1.47m x 1.06m | With timber floor and hanging rails | ||
| Ensuite | 2.55m x 1.06m | With tiled shower stall, timber floor, whb and wc | ||
| Bedroom 2 | 3.37m x 2.91m | With timber floor | ||
| Bedroom 3 | 3.26m x 3.57m | With timber floor | ||
| Hotpress | With dual immersion | |||
| Bathroom | 2.46m x 1.95m | With bath with shower mixer taps,shower stall, part tiles
walls,whb, wc and timber floor |
||
| Bedroom 4 | 3.27m x 2.97m | |||
SERVICES
Mains electricity
Mains water
Mains drainage
OFCH
OUTSIDE
Hardcore drive/forecourt
Large garden
Gravelled rear yard
Private rear garden
