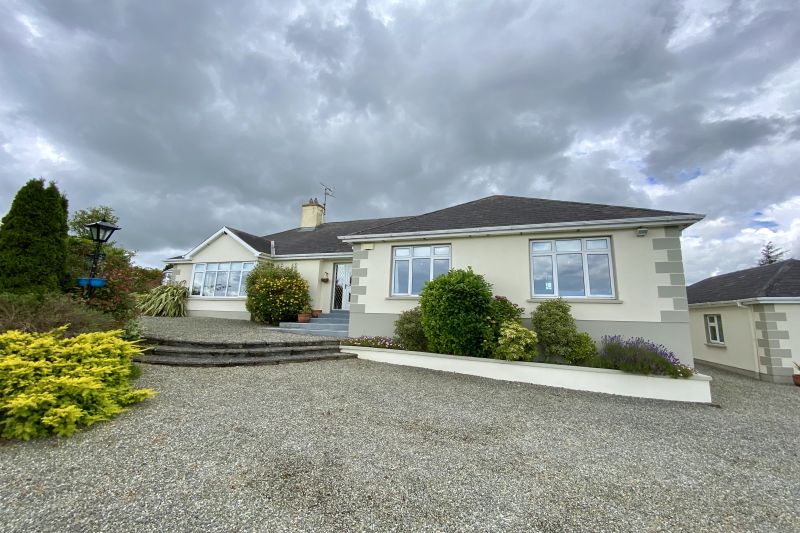‘Sea View Lodge’, Inch Road, Blackwater, Co. Wexford

- P.O.A
- 200 M2
- 4 bedrooms
- File No. d165
- BER No. 106639974
- Performance 207.24 kWh/m2/yr

Sitting on a 1.95 acre site 1km from Blackwater village, with sea views from the front of the house, this property comes to the market in pristine condition. The mature grounds are landscaped making them low maintenance with a clearly defined perimeter hedge at sides and rear. A south facing conservatory with patio doors to the rear garden looks out onto a feature rockery including a circulating stream into a small pond.
Four Bedrooms and six bathrooms with generous kitchen and living room space just begin to describe this wonderful property that could equally be a fine family home or luxurious holiday home.
To arrange a suitable viewing time contact the sole selling agents, Kehoe & Assoc. at 053 9144393 or by email at sales@kehoeproperty.com
Features include:
A very high standard of construction and attention to detail.
Amtico flooring throughout.
All bedrooms include ensuite facilities and air extraction.
Recessed spot lighting in all rooms.
Attractive fully tiled bathroom with claw footed bath, WC, WHB and Bidet.
Modern kitchen, with high spec Siemens Built-in appliances.
Wood burning stove in living area.
Separate utility room with Siemens and Bosch washing machine and Integrated refrigeration.
Wired for Satellite and Free to Air TV. ( Living room, kitchen and bedrooms)
Oil fired Buderus central heating system.
Outside separate office, centrally heated.
Large garage/workshop with power points and lighting.
Exterior lighting – soffit, lamp standards in garden and down driveway.
Price to include a scheduled list of furniture.
See separate floor plan for layout.
Fine sandy beach 2.5 km from house.
| Accommodation | ||
| Entrance Hallway | 4.63m x 3.13m | Amtico flooring, coving, recessed lights, wall mural of a welcoming beach landscape. Electric points, radiator covers. Door to sitting room. |
| Sitting Room | 7.29m x 4.56m (max) | Sea views. Amtico flooring with white oak effect, coving, recessed lights, Yeoman solid fuel stove with brick insert surround & black slate & sandstone mantlepiece. Electrical & t.v. point, radiator cover. |
| Kitchen/Dining Room | 6.05m 4.84m | Amtico white oak finish flooring, feature insert stove area ideal for plug-in electric (with potential for converting to solid fuel stove). Fitted kitchen with floor & eye level cabinets, recessed lights throughout. Worktop space with double drainer stainless steel overlooking rear garden. Siemens Pyro-clean oven (self-cleaning) & flex induction hob with 4 points & extractor fan overhead, undercounter Zanussi fridge and Siemens integrated dishwasher. Centre island with display space & storage space and breakfast counter ends. Radiator cover, coving. Sliding patio doors to rear garden and slab meeting stone patio area. |
| Sun Room | 4.62m x 4.35m | South facing with sea views. Tiled flooring, double glazed glass surround & overhead. Ceiling fan, French doors leading out to stone patio area sheltered by mature hedging and water feature. |
| Utility Room/Butler’s Pantry | 3.52m x 2.41m | Amtico white oak finish flooring, floor & eye level cabinets, full pantry wall – counter space and shelving. Worktop space with stainless steel sink, Siemens washing machine, space for dryer. Integrated Bosch fridge-freezer. Door to rear garden. |
| Guest W.C. | 1.79m x 1.59m | Amtico white oak finish flooring, w.c., w.h.b., coving and recessed lights. |
| Hotpress | 1.80m x 1.80m | Amtico white oak finish flooring, dual fuel immersion and ample shelving for laundry. |
| Corridor | 4.34m x 1.49m | Amtico white oak finish flooring leading to: |
| T-Corridor | 7.48m x 1.30m | Amtico white oak finish flooring, radiator covers, Velux window overhead, attic hatch. Coving and recessed lights. |
| Bedroom 1 | 3.63m x 3.63m | Amtico white oak finish flooring, coving, recessed lights, t.v. large window with sea views. |
| En-suite | 2.91m x 1.80m | Tiled flooring, tiled wall surround, coving and recessed lights. Large enclosed corner shower stall with Mira XL pressure pump shower, extractor fan, w.c., w.h.b. with mirror and light overhead. |
| Bedroom 2 | 3.63m x 3.62m | Amtico white oak finish flooring, coving, recessed lights, t.v. point, large window overlooking front garden and sea views. |
| En-suite | 2.87m x 1.34m | Tiled flooring, tiled wall surround, coving, recessed lights, large enclosed shower stall with Mira XL pressure pump shower, w.c., w.h.b., electrical point for light. |
| Family Bathroom | 2.87m x 2.09m | Tiled flooring, tiled wall surround, coving, recessed lights. Free-standing bath including gold-plated faucet and shower head. Heritage w.h.b. with shelf and mirror overhead, w.c. and bidet. |
| Bedroom 3 | 4.21m x 3.63m | Amtico white oak finish flooring, coving, recessed lights, t.v. points, large window overlooking rear garden |
| En-suite | 2.88m x 1.33m | Tiled flooring, tiled wall surround, coving, recessed lights large enclosed shower stall with Mira XL pressure pump shower, w.c. & w.h.b. |
| Bedroom 4 | 4.23m x 3.63m | Amtico white oak finish flooring, coving, recessed lights, t.v. point. |
| En-suite | 2.91m x 1.80m | Tiled flooring, tiled wall surround, coving, recessed lights, large enclosed shower stall with Mira XL pressure pump shower, w.c. & w.h.b |
Services
Private well
Septic tank
OFCH
Wired for satellite & free-to-air tv
Outside
Detached garage – 20 sq.m., roller door access - ideal for office, tiled floor, heating, extractor fans adaptable for hot tub use.
Separate workshop.
Landscaped gardens
