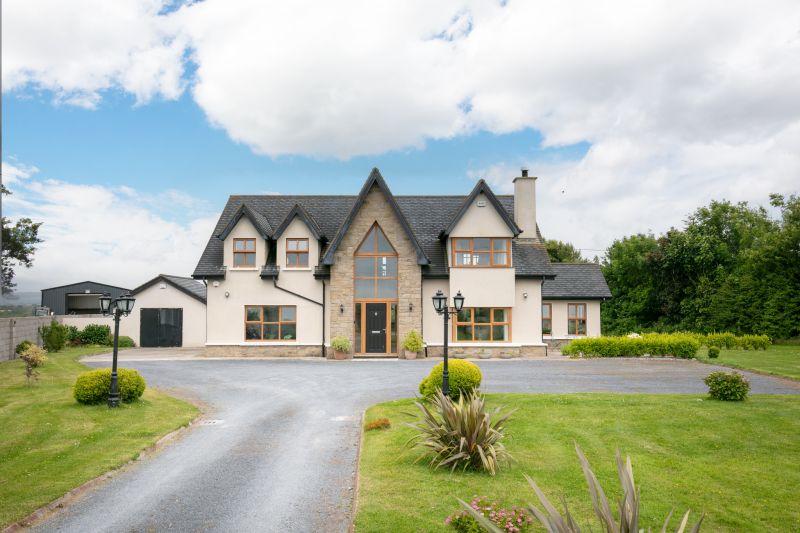‘Meadow View’, Quitchery, Ballymitty, Co. Wexford

- P.O.A
- 270 M2
- 4 bedrooms
- File No. d137
- BER No. 111491866
- Performance 111.76 kWh/m2/yr

Wonderful panoramic countryside views await at this exceptionally well-presented property.
Meadow View is located in one of the most picturesque countryside areas of County Wexford yet only 20 minutes from Wexford town. Surrounded by a host of coastal beaches, walks and treks. The Cullenstown Beach is only 10 minutes’ drive away and the Blue Flag Marina of Kilmore Quay is only 18 minutes’ drive away with a host of award winning restaurants and the annual Seafood Festival. This fun and lively area offers a wide range of equestrian activities, marine leisure facilities including fishing, boating and water sports. Wellingtonbridge village with a superb SuperValu is reached within 4.6km. The Ballymitty National School and church is a short 2.5km drive away and the Bannnow Ballymitty GAA club is located 3km from the property.
Access to the property is an easy 3km drive from the R733 Wexford to Arthurstown road and only 18km from the N25 Wexford Ring Road where major routes to Dublin via the M11 and western routes to Waterford / Cork.
On approach the high walls and tall gates welcome guests to this manor style property approached on a stone filled driveway, kerbs with gardens in lawn on each side. The rear of the property faces onto the rolling countryside views and agricultural fields with mature boundaries to the right and newly planted trees offering privacy and seclusion.
Meadow View was built in 2008 and by design it offers bright and spacious interiors with a B2 energy rating. Inside the property is exceptionally well finished to high standards with solid oaks floorings, a state of the art kitchen and spacious living quarters.
A must view, to arrange an appointment please contact the sole selling agents, Kehoe & Assoc. on 053 9144393
| Accommodation | ||
| Entrance Hallway | 5.56m x 3.07m | Solid oak timber flooring, double height ceiling with apex window offering lots of light, crystal chandelier. Carpeted mahogany staircase leading to first floor. |
| Formal Sitting Room | 6.51m x 4.87m | Carpet flooring, dual aspect lighting with windows overlooking front & side gardens. Feature fireplace, ready for solid fuel stove (decorative stove in place currently). T.V., electrical points and broadband point. |
| Second Sitting Room | 5.37m 4.87m | Solid oak timber flooring, feature fireplace with timber surround, granite tile insert & soldi fuel stove. Dual aspect lighting, overlooking front & side garden. Double doors leading to: |
| Kitchen/Dining Area | 8.06m x 5.80m (max) | Tiled flooring with mosaic design. Coving and dining room, downlighters. Fitted kitchen with floor & eye level cabinets, polished marble countertop, splashback & windowsill. Double drainer Belfast sink and filtered water tap. Integrated Bosch dishwasher, integrated pantry drawers, LG fridge-freezer. Large centre island with Rangemaster Toledo XT dual fuel, 5-ring gas hob, with warming plate and extractor fan overhead, ideal for family entertaining, keeping the chef engaged with their guests. Door to: |
| Sun Room | 3.51m x 3.48m | Tiled flooring. |
| Utility Room | 3.26m x 3.02m | Tiled flooring, built-in floor & eye level cabinets, internal Grant boiler, double drainer stainless steel sink, Fisher & Paykel washing machine. Door to: |
| Shower Room | 3.02m x 1.47m | Tiled flooring, half-tile-wall surround, large enclosed tiled shower stall with Galaxy G7000 shower, extractor fan overhead. W.C., w.h.b. with mirror & shelf overhead.
|
| Mahogany carpeted staircase to first floor | ||
| Spacious Landing | 5.56m x 2.82m (max) | Carpeted flooring, overlooking double height foyer, apex window and views of countryside hills to the front. Stira attic access. |
| Master Bedroom | 5.64m x 3.63m | Carpet flooring, built-in treble bay wardrobes with drawers, t.v. points, large bay window overlooking rear garden and rolling countryside views. |
| En-suite | 2.15m x 1.61m | Tiled flooring, enclosed tiled shower stall with Mira pressure pump shower & extractor fan overhead, w.c., w.h.b. and built-in shelving. |
| Bedroom 2 | 5.27m x 4.88m | Carpet flooring, built-in treble bay windows, dual aspect overlooking front & side garden. Storage into eaves. |
| Bedroom 3 | 4.93m x 4.87m | Carpet flooring, two windows overlooking front garden. |
| Walk-in Wardrobe | 1.45m x 1.23m | With shelving & rails. |
| En-suite | 2.34m x 1.55m | Fully tiled, part mosaic tiles. Pressure pump shower with multiple showerheads, w.c., w.h.b. with mirror and shelving overhead. Built-in shelving. |
| Bedroom 4 | 4.86m x 3.03m | Carpet flooring, two windows overlooking rear garden and countryside views, electrical points. |
| Family Bathroom | 2.98m x 2.48m | Tiled flooring and part-tiled walls, enclosed tiled shower stall, bath, w.c. & w.h.b. |
Services
Mains water
Treatment Plant
OFCH
Broadband (Sky)
Outside
Panoramic countryside views
Set on c. 1.03 acres
Manicured gardens
Gated entrance & stone driveway
Concrete grounds to the side & back. Dedicated patio
Garage (5.10m x 4.89m) double door access & pedestrian door access. Concrete floor, electrical power supply.
Pump house to the side.
Rainwater harvest butt
