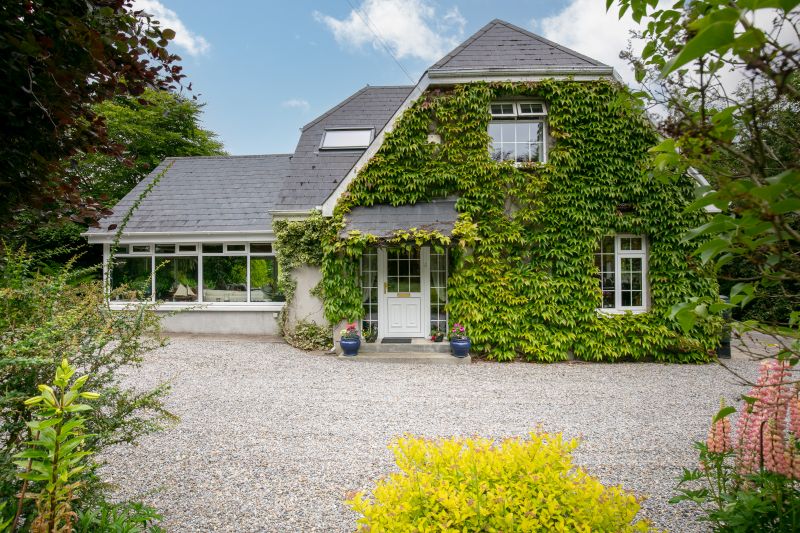‘Grey Gates’, Ballyheige, Screen, Co. Wexford

- P.O.A
- 125 M2
- 2 bedrooms
- File No. d154
- BER No. 115156622
- Performance 258.04 kWh/m2/yr

Kehoe & Assoc. is proud to bring this superb property to market, situated approximately 5 minutes’ drive from the village of Curracloe a sought-after location with endless sandy coastal beaches – made famous by Hollywood block buster’s Saving Private Ryan and Brooklyn. This is a fun and lively area where all amenities are close to hand including Hotel Curracloe and a second hotel under construction. Today’s tight planning conditions in this locality make it unlikely for many to acquire such a house and this property presents an opportunity to live an enviable lifestyle in this popular location. A must view for fans of the outdoors who want ease of access to hiking and walking trials, surfing, sea swimming, beach horse riding and many other activities.
On arrival to Grey Gates the stone driveway curves to the front of the property wrapped in Virginia creeper, instantly giving a sense of decadence. The property offers space with large manicured and exceptionally well-presented gardens on the circa 0.91 acres/ 0.37 Hectares. A stream river on the boundary and lots of space to try growing your own fruit and vegetables.
Built in 1994 this property offers two bedrooms and one bathroom extending to c. 125 sq.m. / 1,345 sq.ft. finished to a high-quality standard. Inside the residence is free-flowing and accommodation is well appointed. The extension built in 2004 includes a large sunroom perfectly positioned to drink in the beautiful gardens and rolling countryside views. Accommodation comprises of entrance hall, sunroom, sitting room with Stanley back boiler, kitchen / dining, utility room, timber carpeted stairs, spacious landing hotpress, family bathroom, two bedrooms and attic partially floored. To the outside the large garage workshop could easily adapt to house a studio / home office or indeed guest lodgings.
A superb home with a lot to offer in a sought-after location. To arrange a suitable viewing time contact the sole selling agents, Kehoe & Assoc. at 053 9144393 or by email at sales@kehoeproperty.com
| Accommodation | ||
| Entrance Hallway | 3.63m x 3.33m | Solid timber floor, storage under staircase, timber carpeted staircase to first floor. Electric heating point & alarm panel. Home office nook under staircase. |
| Sitting Room | 4.51m x 3.77m | Timber flooring, coving & ceiling rose, Waterford Stanley solid stove with back boiler. Sliding patio doors to westerly facing rear garden with all evening sun. T.V and electrical points, stained glass window looking into sun room. Timber door with glass panels to: |
| Sun Room | 5.14m x 4.72m | Tiled flooring, Apex roof with timber ceiling and open beams. Bright, light and spacious seating on the southerly side point facing morning light to the front garden and evening light to the rear gardens. French doors to flagstone patio with surrounding garden flowers. |
| Kitchen | 4.72m x 4.26m | Tiled flooring, solid timber floor & eye level kitchen cabinets, granite worktop, tiled splashback to meet upper cupboards. Built-in dual fuel oven De-Dietrich 4-ring gas hob with electric oven underneath and extractor fan overhead. Tri City Bendix dishwasher, Hotpoint fridge and space for microwave overhead with wine rack and open shelves to the right. Door to: |
| Utility Room | 3.12m x 2.51m | Laminate flooring, plumbed for washing machine & dryer, floor & eye level cabinets, internal Super Q Firebird boiler, worktop, single drainer stainless steel sink. Large window overlooking rear garden. Side door. |
| Timber carpeted staircase to first floor | ||
| Spacious Landing | 4.61m (max) x 2.88m | Carpet flooring, hotpress with dual immersion. |
| Master Bedroom | 3.43m x 3.30m | Carpet flooring, Sliderobes, large window overlooking front gardens, t.v. & electrical points |
| Bedroom 2 | 3.81m x 2.47m | Carpet flooring,fitted wardrobes, window overlooking rolling countryside views. |
| Family Bathroom | 2.86m x 2.71m | Tiled flooring, freestanding corner bath with tiled wall surround. Enclosed glass surround shower with Triton T90xr shower, w.c., antique style w.h.b. with cabinet underneath. |
SERVICES
Private well
Septic tank
OFCH supplemented by back boiler from the Waterford Stanley stove
Fibre Broadband
OUTSIDE
The most romantic gardens
Front facade house with Virginia creeper, spring green & red autumn
Vegetable raised beds
Large detached garage (7.59m x 3.87m – c. 30 sq.m.) with electricity, double doors & pedestrian access
Four cast iron lamps on a timer.
