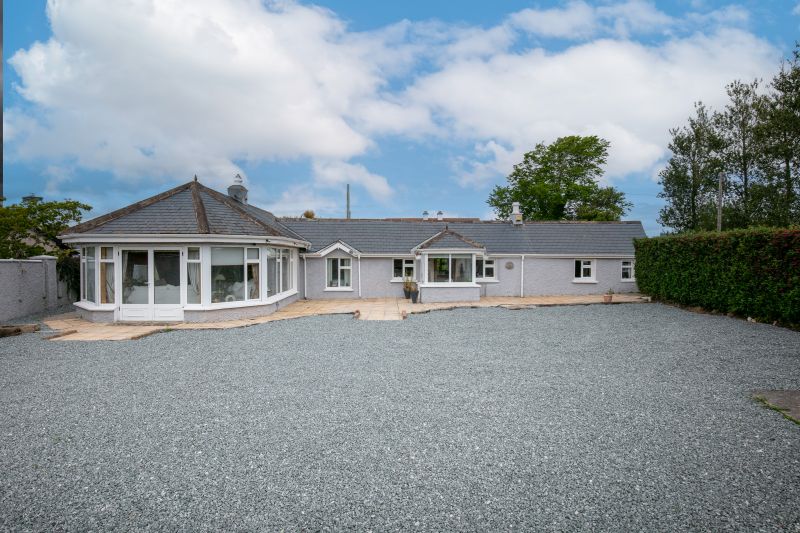‘Rose Cottage’, Rosslare Strand, Co. Wexford

- P.O.A
- 147 M2
- 5 bedrooms
- File No. d131
- BER No. 113562300
- Performance 337.32 kWh/m2/yr

Charming single storey cottage situated at Walsheslough in Rosslare Strand within walking distance of the fabulous Blue Flag Beach. Rosslare Strand Wexford’s Premier Holiday Resort has a host of excellent amenities on offer including golf, water-sports, tennis, shops, café’s, restaurants, hotels and excellent bus/rail services. Conveniently situated literally around the corner from Station Road and a just short stroll from the village centre.
Rose Cottage is a real hidden gem sitting on a lovely private and totally enclosed site offering immense privacy. Fabulous sunny aspect with extensive patio areas both front and rear to follow the sun throughout the day. The outdoor space is carefully designed with family and entertaining in mind, completely walled/fenced-in and accessed via electronic gates. Lovely sheltered courtyard style setting the perfect spot to enjoy a spot of sunbathing or barbeque on a balmy evening. The grounds are very low maintenance and all hard landscaped with and ornamental pond, water feature and some nice mature planting.
The cottage itself has been well maintained over the years it is presented excellent condition. The interior is decorated in a traditional cottage style with well equipped kitchen, 2 reception rooms, 5 bedrooms, 2 bathrooms and guest toilet. This property has much to offer as a holiday retreat with an abundance of bed spaces and ample reception space sure to satisfy the needs of any extended family.
Early viewing of this well positioned property comes highly recommended, for viewing arrangements contact Wexford Auctioneers Kehoe & Associates 053-9144393
| Accommodation | ||
| Entrance Porch | 1.76m x 1.76m | With travertine tiled floor. |
| Living/Dining Room | 5.56m x 3.51m | With feature brick open fireplace and timber floor. Open plan to: |
| Kitchen | 3.05m x 2.27m | With excellent range of built-in floor and eye-level units, electric cooker, extractor, dishwasher, fridge freezer, part tiled walls, travertine tiled floor hotpress with dual immersion and door to outside. |
| Hallway | 1.55m x 1.41m | With tiled floor and door to outside. |
| Inner Hallway | 3.74m x 0.99m | With tiled floor. |
| Sun Room | 6.20m x 5.10m | With feature brick open fireplace, built-in shelving and storage presses and timber floor. Vaulted ceiling with motorised chandelier style candelabra. |
| Bedroom 1 | 3.63m x 3.36m | With r.v. sheeted ceiling, recessed lighting, dressing room and ensuite bathroom. |
| Dressing Room | 1.59m x 1.70m | Fully fitted out with shelving, drawers and hanging rails. |
| En-suite | 2.29m x 1.55m | Fully tiled. Double ended jacuzzi bath with electric shower over, w.c. and w.h.b. |
| Bedroom 2 | 2.98m x 2.98m | With r.v. sheeted ceiling. |
| Toilet | 1.14m x 0.84m | With w.c., w.h.b. and tiled floor. |
| Utility Room | 1.88m x 1.51m | With worktop, fitted shelving, washing machine and tiled floor |
| Bedroom 3 | 2.25m x 2.22m | With r.v. sheeted ceiling and timber floor. |
| Bedroom 4 | 3.22m x 2.31m | With built-in bed, vanity unit, r.v. sheeted ceiling and walk-in wardrobe. |
| Bathroom | 3.21m x 2.80m | Tiled shower stall with electric shower, bath, w.c. and vanity w.h.b. Part tiled walls and part tiled/part laminate floor. Door to: |
| Bedroom 5 | 3.23m x 2.86m | With built-in wardrobe and beamed ceiling |
Services
Mains water
Mains electricity
Mains drainage
OFCH
Alarm
Outside
Completely walled/fenced-in
Electronic gates
Extensive patio areas
Hard landscaped low maintenance finish
Garden shed
Note: All curtains, blinds, light fittings and electrical appliances are included in the sale. All ornaments, pictures and personal items are expressly excluded from the sale.
