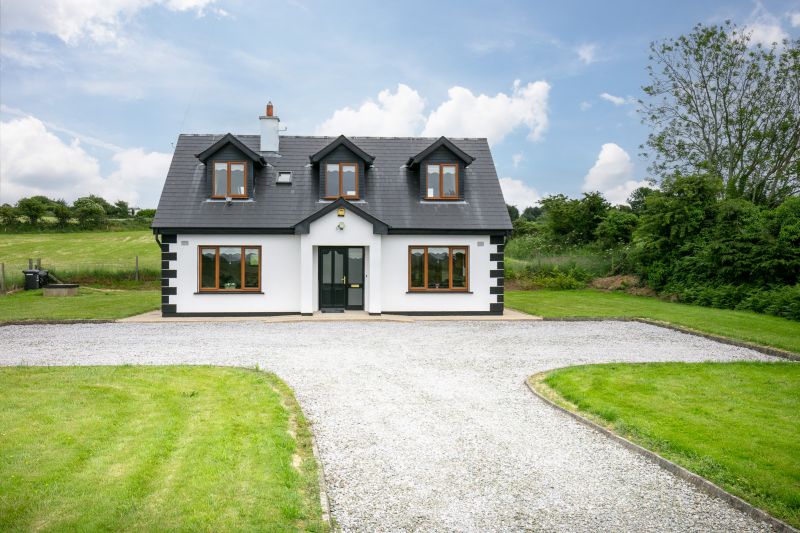‘Knock View’, Knocknasilloge, Blackwater, Co. Wexford

- P.O.A
- 140 M2
- 4 bedrooms
- File No. d127
- BER No. 101689156
- Performance 220.22 kWh/m2/yr

Knock View is a wonderful 4 bedroom family home is close to the coast at Blackwater & Knocknasilloge Bay Beach, Ballinaclash Bay Beach. The superb uninterrupted beach walks extend south from Knocknasilloge Bay Beach to Ballyconnigar to Ballinaclash to Curracloe and all the way to the Raven Forest – located only 1.8km walk from the property. The property is directly off the R742 Wexford to Gorey coast road between Blackwater and Kilmuckridge, making this a especially favourable for anyone seeking a holiday retreat destination where a choice of sublime sandy beaches and walks await.
Built in 2004 and carefully maintained the property is presented in excellent condition, bright, light-filled, free-flowing and flexible accommodation. The gated stone gravel driveway is inviting and the gardens extend to c. 0.54 offering sunny aspect throughout the day and remarkable sunsets over the country side hills of Knock View. It is only a short 20 minute drive to Wexford town and 15 minutes from Junction 24 on the M11 Dublin motorway.
A must view and a superb home with so much to offer in a sought-after location. To arrange a suitable viewing time contact the sole selling agents, Kehoe & Assoc. at 053 9144393 or by email at sales@kehoeproperty.com
| Accommodation | ||
| Storm Porch | 1.79m x 0.68m | |
| Entrance Hallway | 5.44m x 2.01m | Timber engineered flooring, ample storage space under staircase. Double doors to hotpress. |
| Sitting Room | 4.44m x 3.48m | Timber engineered flooring, open fireplace with red brick insert and timber surround, t.v., electrical & phone points throughout. |
| Kitchen/Dining/Living Space | 6.39m x 3.57m | Tiled flooring, built-in timber floor & eye level kitchen cabinets, Creda oven with a Schottceran 4-ring Whirlpool hob with extractor fan overhead. Worktops space with tiled splashback, built-in stainless steel sink. Integrated fridge-freezer, dual aspect lighting with large window overlooking front gardens, large window overlooking side garden and sliding patio doors. |
| Utility Room | 2.98m x 1.55m | Tiled flooring, built-in shelves, plumbed for washing and space for dishwasher (fridge-freezer), door leading to rear garden. |
| Bedroom 4 | 3.00m x 2.66m | Carpet flooring, window overlooking rear garden. |
| Bedroom 3 | 4.07m x 2.68m | Carpet flooring, large window overlooking rear garden. |
| Family Bathroom | 2.75m x 1.69m | Tiled flooring, half-wall tiled surround, bathtub with antique style showerhead faucet and tiled floor to ceiling wall surround. W.C., w.h.b. with mirror and light overhead. |
| Timber carpeted staircase to first floor | ||
| Spacious Landing | 5.98m x 3.30m | Dual aspect with window overlooking front garden. Storage into eaves. Velux to the rear, attic access. |
| Master Bedroom | 5.97m x 4.32m | Carpet flooring, dual aspect lighting, window overlooking front gardens, large Velux to the rear. |
| En-suite | 2.27m x 2.08m | Tiled flooring, enclosed tiled corner shower stall with Triton AS2000xt shower, sliding glass doors. W.C., w.h.b. with built-in cabinets underneath, tiled splashback & mirror overhead. |
| Bedroom 2 | 4.16m x 3.57m | Carpet flooring, large window overlooking front garden. |
| En-suite | 2.39m x 1.69m | Tiled flooring, large enclosed tiled corner shower stall with internal seat & large swing glass door and Triton AS2000xt shower. W.C., w.h.b. with built-in cabinets underneath, tiled splashback & mirror overhead. Velux overlooking rear garden. |
| Total Floor Area: c. 140 sq.m. / 1,510 sq.ft. | ||
Services
Private well
Septic tank
OFCH
Broadband available (telephone line)
Set on c. 0.54 acres
Outside
Gardens in lawn
Lots of space to create al-fresco dining areas
Gated entrance
Secure boundaries
