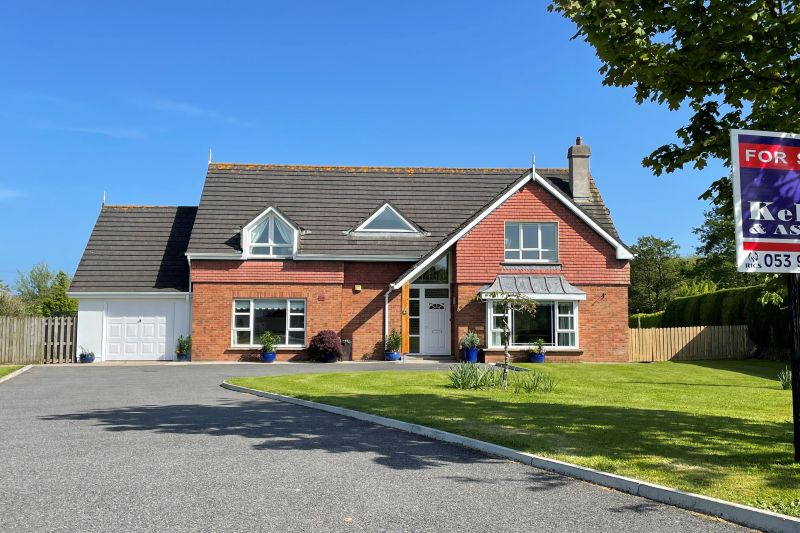No. 6 Orchard Close, Ardcavan, Wexford

- P.O.A
- 215 M2
- 4 bedrooms
- File No. c823
- BER No. 114458722
- Performance 178.22 kWh/m2/yr

Orchard Close is situated at Ardcavan, just 1 mile from Wexford Town. This is an exceptional position being within walking distance of all town amenities. This is a mature, private residential location and very much sought-after. It is within easy walking distance of The Riverbank Hotel & Wexford Swimming Pool & Gym facilities. There is easy access to the Dublin road and this property is only 10 minutes driving distance from the M11 Motorway Connection at Oilgate. There are a host of amenities on offer including a sublime ‘Blue-Flag’ beach at Curracloe, The Raven Forest with stunning walks and also the Wexford Wildlife Reserve close by. This property is only 7km from Curracloe with a host of coastal amenities.
General Description: Presented in superb condition, No. 6 Orchard Close boasts bright, light and free-flowing accommodation. There is a perfect balance between bedroom accommodation and living room areas. There two separate reception rooms, a large kitchen/living/dining room and a utility room/guest w.c. complete the accommodation at ground floor level. At first floor there are 4 bedrooms with a very large master bedroom complete with en-suite. There are extensive wardrobes in 3 of the 4 bedrooms. The kitchen area boasts plenty of natural light with a modern, contemporary fitted kitchen. This includes induction hob, extractor fan, integrated appliances including two ovens, one of which is self-cleaning and the second is a half-steam oven. There are double doors from the dining area leading to one of the reception rooms which boasts a solid fuel stove.
The site extends to c. 0.28 hectares / 0.69 acres. The gardens are laid out in lawn and there is an extensive kerbed tarmacadam area to the front. This property offers parking for many cars. The rear garden is a major selling point to this property. There are multiple areas for outside dining and many mature plants, shrubs and trees.
Such a superbly convenient makes for an attractive move for buyers wanting to live in this much sought-after area. This is a fantastic opportunity that should not be missed. A viewing is a must to be fully appreciated. To arrange a suitable viewing time contact Wexford Estate Agents, Kehoe & Assoc. at 053 9144393.
| Accommodation |
|
|
| Entrance Hallway | 4.17m x 3.50m | With vaulted ceiling, porcelain tiled floor, storage beneath stairs. |
| Sitting Room | 5.18m x 4.79m (max) | With solid fuel burning Buro stove, granite hearth, feature bay window overlooking front garden, timber floor covering. |
| Living Room | 4.04m x 3.72m | Timber floor covering, large picture window. |
| Kitchen/Living/
Dining |
10.13m x 3.64m | Kitchen: With modern fitted kitchen, extensive wall and floor units, Neff induction hob & extractor fan, large amount of storage space, Quooker tap, quartz worktop and splashback. Integrated dishwasher, Pyro self-cleaning oven, separate half-steam oven & integrated fridge. Porcelain tiled floor.
Large Dining Area: Porcelain tiled floor. Double doors to living, sliding doors to outside patio area. |
| Utility Room | 2.98m x 3.65m | Extensive wall and floor units, plumbed for washing machine, tiled floor. Guest w.c. adjacent. Door from utility room to: |
| Integral Garage | 6.68m x 3.49m | Up and over garage door, Stira folding stairs to storage area above. |
| Stairs to first Floor |
| Spacious Landing | 4.16m x 1.94m | |
| Master Bedroom | 5.39m x 4.79m | With extensive built-in wardrobes and timber floor covering. |
| En-suite | 2.02m x 2.68m | With w.c., w.h.b., corner shower unit with Mira power shower. Tiled splashback and shower stall. |
| Bedroom 2 | 3.39m x 3.19m (max) | With built-in Sliderobes. |
| Bedroom 3 | 4.24m x 3.43m | |
| Bedroom 4 | 4.27m x 3.40m (ave) | Extensive built-in wardrobes, timber floor covering. |
| Family Bathroom | 2.98m x 1.89m | With w.c., w.h.b, bath, separate shower stall with Mira power shower. Tiled half-wall, bath surround and shower stall. |
| Walk-in Hotpress off Landing | With fitted shelving and dual immersion. | |
| Total Floor Area: c. 214.6 sq.m. / 2,309 sq.ft. (Including integral garage) | ||
Services
Sewerage to Treatment Plant (mains available)
Mains water
ESB
Broadband
uPVC double glazing.
OFCH
Solid fuel burning stove
Outside
c. 0.69 acre site
Mature planting
Extensive driveway
Gardens in lawn
Exceptional outside spaces
Integral garage
Viewing: Viewing is strictly by prior appointment and to arrange a suitable viewing time contact the sole selling agents, Kehoe & Assoc. at 053 9144393
