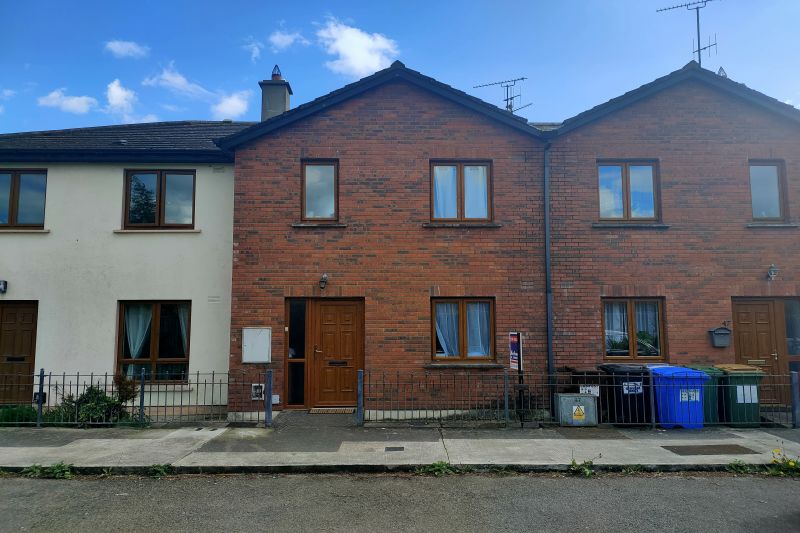No. 48 Clonard Village, Clonard, Wexford

- P.O.A
- 84 M2
- File No. c991
- BER No. 105942569
- Performance 177.91 kWh/m2/yr

Ready for Immediate Occupation.
Kehoe & Associates are delighted to present this cosy 2 bedroom mid terrace home to the market. No. 48 Clonard Village is ideally located on the outskirts of Wexford Town with an array of amenities on its doorstep including excellent primary and secondary schools and the fantastic Forthside Bar & Bistro. Wexford Retail Park and Whitemill Industrial Estate are both only a short walk away where you can find cafes, supermarkets, shops, public transport and all your local needs. Wexford’s Main Street is 5 minutes’ driving distance away while the N25 ring road is a stone’s throw away.
The property itself is presented in good condition throughout and extends to c. 84 sq. m / 904 sq. ft. The accommodation is light filled with two spacious double bedrooms including master en-suite and a family bathroom on the first floor. Ground level features a kitchen/diner, guest w.c. and a sizeable living room boasting an open fireplace while it also has the added benefit of an enclosed rear garden accessible through French doors providing amply light throughout the day. Communal car parking is available making this an ideal starter home or investment property with a high rental demand in the area.
| Accommodation | ||
| Entrance Hallway | 4.82m x 1.96m | With laminate flooring and staircase to second floor |
| Sitting Room | 4.92m x 4.08m (max) | With laminate flooring, French door to south facing rear garden, open fireplace |
| Kitchen/Dining Room | 4.03m x 2.85m | With tiled flooring, stainless steel sink, electric oven, hob, extractor, plumbed for washing machine |
| Guest W.C. | 1.92m x 0.95m | With tiled flooring, w.c., w.h.b. |
| First Floor | ||
| Master Bedroom | 3.89m x 3.81m (max) | With carpet flooring |
| Ensuite | 1.54m x 1.40m | With lino flooring, w.c., w.h.b., Triton T90SI electric shower with tile surround |
| Family Bathroom | 2.20m x 1.80m | With lino flooring, bathtub, w.c., w.h.b., Velux window skylight |
| Hotpress | With dual immersion | |
| Bedroom 2 | 4.93m x 3.48m | With carpet flooring |
Services
Mains water
Mains drainage
Mains electricity
OFCH
Fibre Optic Broadband available.
Outside
Sample parking
Enclosed rear garden
Barna shed
Garden in lawn.
Service Charge: Service charge for 2021 was €150
