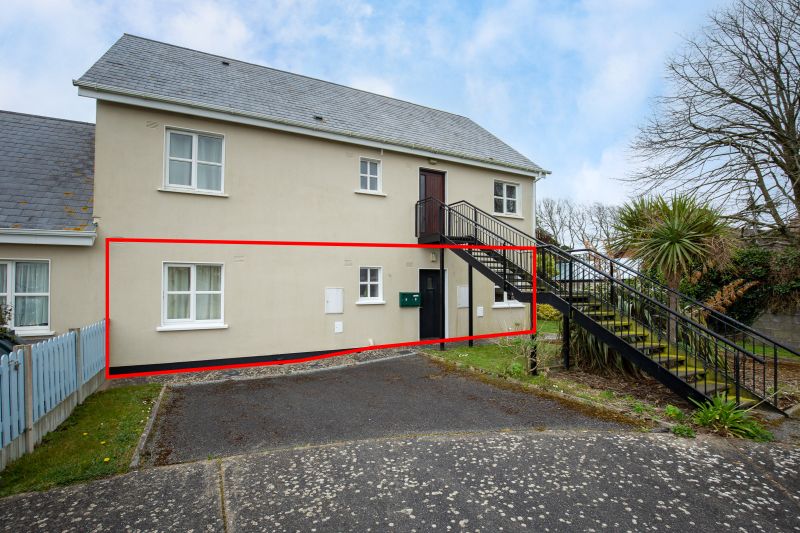No 1 Fairway Drive, Rosslare Strand, Wexford

- P.O.A
- 83 M2
- 2 bedrooms
- File No. c979
- BER No. 114847551
- Performance 284.95 kWh/m2/yr

Superb two bedroomed ground floor apartment located on the Burrow Road Rosslare Strand, Wexfords’ Premier Holiday Resort. Conveniently positioned within walking distance of Strand Road, Kelly’s Resort Hotel, the fabulous Blue-Flag Beach, pubs, restaurants, cafes and all that Rosslare Strand has to offer. Perfectly situated for a ramble down to the Burrow, stroll back along the beach and enjoy a tipple, coffee or bite to eat on the way home. Bus and train services are available nearby and Wexford Town home to the National Opera House and some excellent shopping/dining establishments is only 15 minutes’ drive. Just 10 minutes’ drive from Rosslare Euro Port.
No. 1 Fairway Drive offers a rare opportunity to acquire a turn-key, fully furnished, low maintenance property literally 2 minutes’ stroll from Rosslare Golf Club. The property has been well maintained, tastefully decorated and is presented to the market in pristine condition. This spacious apartment backs onto Burrow Road with vehicular access to both the front and rear of the property. What makes this apartment stand out from the rest is the garden space which No. 1 enjoys the exclusive use of. There is a designated parking bay to the front, private garden to the side with lovely sunny orientation perfect for an evening Barbeque. There is also a private garden the rear thar catches the morning sun providing the ideal spot for a leisurely breakfast.
This is the ultimate lock up and leave weekend retreat, holiday home or retirement home perfectly located to enjoy all the Sunny South-East has to offer.
Early Viewing is highly recommended contact Wexford Auctioneers Kehoe & Associates 053-9144393 of info@kehoeproperty.com
| Accommodation | ||
| Entrance Hallway | 2.17m x 1.44m | With timber flooring. |
| Hotpress | With dual immersion | |
| Kitchen | 3.12m x 3.09m | With tiled flooring, part-tiled walls, excellent range of built-in floor and eye level units, integrated hob, extractor, oven, dishwasher, washing/dryer, fridge freezer and open plan to: |
| Sitting Room | 4.13m x 3.68m | With electric fire, storage closet, French doors to garden. |
| Inner Hallway | 4.12m x 1.21m | With timber flooring. |
| Bedroom 1 | 4.26m x 2.89m | With shower room en-suite |
| En-suite | 2.40m x 1.23m | Fully tiled, shower stall, w.c. and w.h.b. |
| Bedroom 2 | 3.70m x 2.76m | With new carpet flooring and access to hotpress. |
| Bathroom | 2.20m x 1.94m | Fully tiled, bath, w.c. and w.h.b. |
| Total Floor Area: c. 83 sq. m. / (c. 893 sq. ft.) | ||
| Services
Mains water. Mains electricity Mains drainage. Electric storage heating |
| Outside
Well-maintained communal gardens Designated parking space Exclusive use of side and rear garden space. Side garden with sunny aspect. |
Note: All carpets, curtains, blinds, electrical appliance, light fittings and furniture are included in the sale. All personal items are expressly excluded from the sale.
