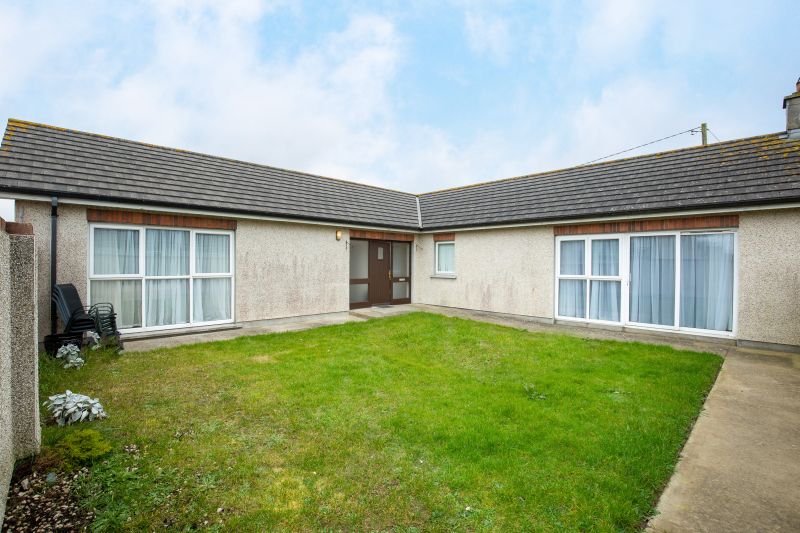35 Hazelwood, Bridgetown, Co Wexford

- P.O.A
- 113 M2
- 3 bedrooms
- File No. c955
- BER No. 101542785
- Performance 53.82 kWh/m2/yr

Attractive 3 bedroomed semi-detached bungalow located in the village of Bridgetown within walking distance of all amenities. Bridgetown is a bustling village with shops, pub, garage, pharmacy, hair salon, take-away, post office and medical centre. Regular bus services to Wexford Town. The local secondary school Bridgetown Vocational College is a short stroll away and there is a bus stop outside the development for the local primary school in Kilmore. There are also some excellent childcare facilities within a couple of minutes’ drive and a public play park literally across the street. The picturesque fishing village of Kilmore Quay with its fabulous marina and sandy beach is less than 10 minutes’ drive away.
This charming bungalow has been well maintained, tastefully decorated with quality finish throughout and is presented to the market in mint condition. The accommodation is well laid and boasts 9 ft high ceilings throughout, spacious sitting with extensive glazing and patio doors opening onto the enclosed courtyard. Three double bedrooms with beautiful picture window in the master bedroom also looking onto the courtyard. The entrance to this property is via the enclosed courtyard which offers great privacy to the front of the house. It has a lovely southerly aspect perfect for outdoor dining or a spot of sun-bathing. The gardens are simply laid out in lawns for ease of maintenance but offer ample space a vegetable plot, flower garden or play area. New timber garden shed 4 m x 3.5 m.
Viewing of this charming bungalow within walking distance of excellent amenities comes highly recommended. For viewing arrangements contact Wexford Auctioneers Kehoe & Associates 053-9144393.
| Accommodation | ||
| Entrance Hallway | 6.71m x 1.27m | With fully tiled flooring, closet and hotpress |
| Hotpress | With dual immersion | |
| Sitting Room | 5.18m x 4.67m | With laminate flooring, feature marble open fireplace, extensive glazed window and sliding patio doors to courtyard. |
| Kitchen | 5.55m x 3.00m | With built-in floor and eye level units, breakfast bar, gas hob, extractor, plumbing for washing machine, dishwasher, part-tiled walls, fully tiled flooring and door to outside |
| Bedroom 2 | 3.38m x 2.97m | With laminate flooring. |
| Bathroom | 2.67m x 2.26m | Bath with shower mixer taps and power shower over, w.c., w.h.b., part-tiled walls and fully tiled flooring. |
| Bedroom 3 | 3.06m x 3.29m | With built-in wardrobe, shelving and hanging space and laminate flooring. |
| Bedroom 1 | 3.67m x 4.68m | With picture window looking onto the courtyard and shower room ensuite |
| Ensuite | 3.26m x 1.48m | Shower stall with electric shower, w.c., w.h.b., part-tiled walls, and fully tiled flooring. |
| Total Floor Area: c. 113 sq.m. (c. 1,215 sq.ft.) | ||
NOTE: For sale including blinds, light fittings, gas hob, extractor, oven and most curtains. The curtains in the sitting room and the black shelf with mirror in the kitchen are expressly excluded from the sale.
| Services
Mains electricity Mains water Mains drainage OFCH |
| Outside
Private enclosed courtyard with southerly aspect Side access Enclosed rear garden Garden shed/workshop 4m x 3.5m |
