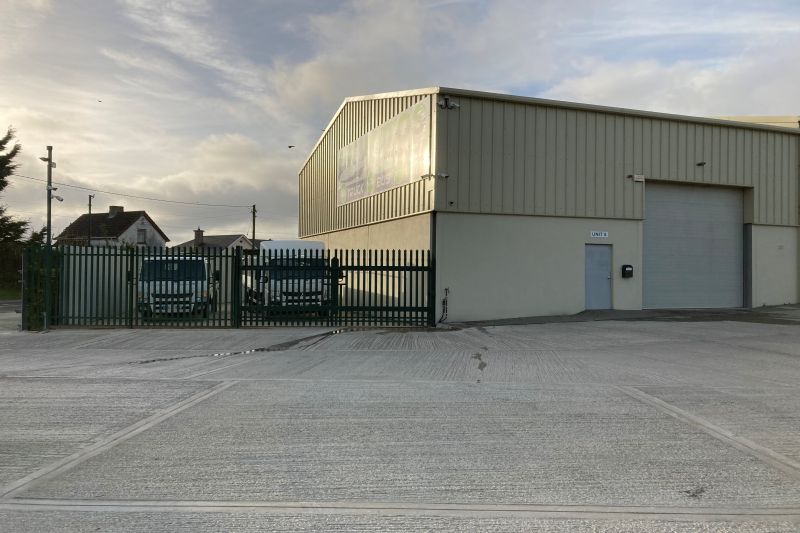Unit 8 Fahey’s Cross Business Park, Castlebridge, Wexford

- P.O.A
- 321 M2
- File No. c951
- BER No. 800838997
- Performance 195.47 kWh/m2/yr

Unit 8 Fahey’s Cross is directly fronting the main Wexford to Gorey Road 3km North of Wexford Town. This location see’s high volumes of passing traffic daily and the unit is clearly visible from the R741. 2km away is the densely populated and ever-growing village of Castlebridge. The Gorey Junction of the M11 Motorway to Dublin is 30 minutes driving distance away with Rosslare Europort just 25 minutes away. The N25 heading west for Cork at the New Ross Road Roundabout is only 15 minutes away.
GENERAL DESCRIPTION: This freehold premises is presented to the market in immaculate condition throughout with c. 321 sq. m. / 3,455 sq. ft. of floor space including the mezzanine area. Unit 8 occupies the end plot of 8 units in Fahey’s Cross Business Park and incorporates an ‘L’ – shaped concrete yard extending to c. 168 sq. m / 1,808 sq. ft in total. Of this yard space, c. 56 sq. m. / 603 sq. ft. is enclosed with a water and power supply to this area. There is also an access door from the rear of the unit. Constructed in late 2018 and finished to an extremely high standard, Unit 8 comes fully alarmed with an automated roller shutter door, three-phase electricity, full height concrete block walls and a double skin roof. A perfect business opportunity not to be missed in a thriving business park.
ACCOMMODATION
Ground Floor (Incorporating WC)
Open Plan Area 14.94m x 12.82m (max)
WC W.C & W.H.B, tiled throughout
Staircase to first floor mezzanine
Mezzanine (Incorporating Office & Canteen)
Mezzanine Area 12.82m x 10.10m(max) Laminate floor
Office 4.53m x 2.70m Laminate floor
Canteen 2.70m x 2.64m Laminate floor
Total Floor Area
Ground floor 192 sq. m. / 2,067 sq. ft.
Mezzanine 129 sq. m. / 1,389 sq. ft.
Total Floor Area 321 sq. m. / 3,455 sq. ft.
LOCAL AUTHORITY RATES: The Valuation Office reference no. is 5016592. The Net Annual Valuation (NAV) of this property €7,310. The Annual Rate on Valuation (ARV), determined by Wexford County Council, in 2021 is 0.246. Therefore, the current annual rate for this premises is €1,798.
SERVICES: Mains water, treatment Plant, three-phase electricity.
