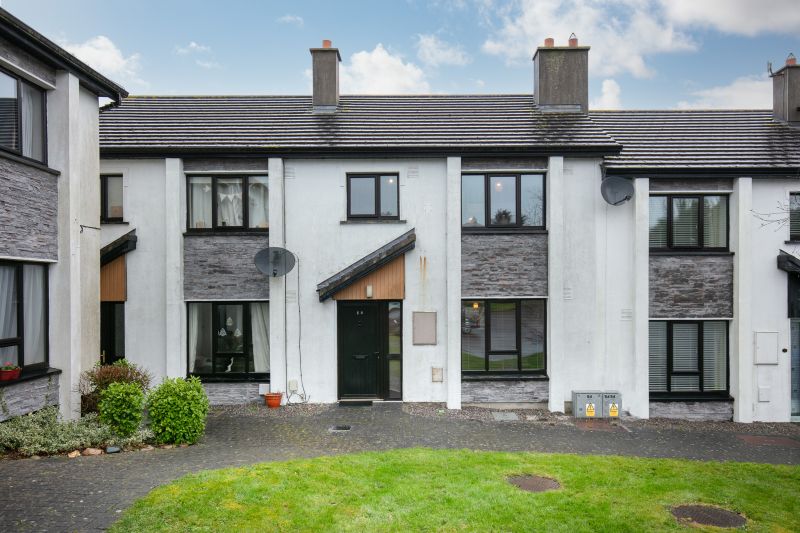58 Lus Mor, Whiterock Hill, Wexford

- P.O.A
- 74 M2
- 2 bedrooms
- File No. c912
- BER No. 114701428
- Performance 58.71 kWh/m2/yr

Deceptively spacious 2 bedroomed terraced townhouse located in a quiet cul-de-sac in this mature private development located on Whiterock Hill. Situated just up from the Gael Scoil, within easy reach of Wexford Town Centre and all amenities. Excellent choice of primary schools, secondary schools, childcare facilities and Wexford IT Campus are close by. St Aidan’s Shopping Centre and Pettits Supervalu are within walking distance.
The property has been well maintained over the years, tastefully decorated and it is presented to the market in excellent condition throughout. The ground floor is a modern open plan layout with living area to the front partially separated by an attractive breakfast bar from the kitchen well fitted out with solid wood units to the rear. Enclosed rear garden with paved patio area. 58 Lus Mor would make an excellent starter home or investment property with all necessary amenities in close proximity. It will also be of interest to anyone wanting to downsize to a low maintenance property within easy reach of town amenities.
Early viewing of this conveniently located 2 bedroomed home comes highly recommended. Contact Wexford Auctioneers Kehoe & Associates 053-9144393.
| Accommodation | ||
| Entrance Hallway | 2.81m x 1.57m | With laminate flooring and stairs to first floor. |
| Sitting Room | 4.16m x 4.13m | With feature open fireplace, laminate flooring, open plan to: |
| Kitchen | 4.12m x 3.00m | With excellent range of solid wood built-in floor and eye level units, integrated hob, extractor, oven, fridge freezer, microwave, washing machine, breakfast bar, part-tiled walls, tiled flooring and door to outside.
Understairs storage |
| Toilet | 1.81m x 1.00m | With w.c., w.h.b., part-tiled walls and tiled flooring. |
| First Floor | ||
| Landing | With timber flooring. | |
| Hotpress | With dual immersion. | |
| Bathroom | 2.28m x 1.95m | Bath with shower mixer taps, w.c., w.h.b., part-tiled walls and laminate flooring. |
| Bedroom 1 | 4.30m x 2.77m | With built-in Sliderobe wardrobe and shower room ensuite |
| Ensuite | 3.05m x 0.79m | Shower stall with electric shower, w.c., w.h.b., fitted shelving, part-tiled walls and timber flooring. |
| Bedroom 2 | 2.88m x 2.37m | Selling with carpets, blinds and light fittings. |
|
Total Floor Area: c. 74.1 sq.m. (c. 798 sq.ft.) |
||
| Services
Mains electricity Mains drainage Mains water OFCH |
| Outside
Ample communal parking Enclosed rear garden Paved patio area |
NOTE: All carpets, blinds, light fittings, hob, extractor, oven, fridge freezer, microwave, washing machine are included in the sale.
