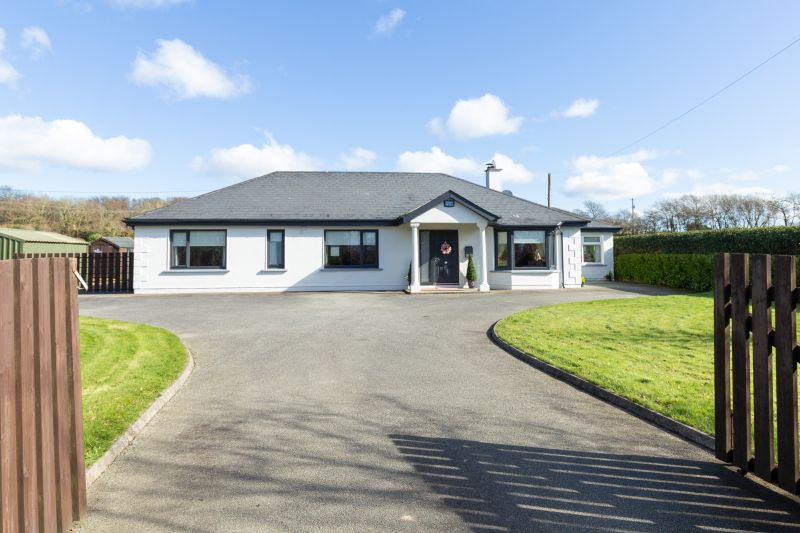Harperstown, Waddingtown, Co. Wexford

- P.O.A
- 143 M2
- 4 bedrooms
- File No. c620
- BER No. 103628947
- Performance 218.35 kWh/m2/yr

Kehoe & Assoc are delighted to present this family home situated at Harperstown just off the Newline/ Duncannon Line R733. Countryside living with easy access to Wexford town within ten minutes, this is a very accessible location and central location to a number of rural villages at only 4km from Taghmon, 6km from Cleariestown, 8km from Duncormick, approximately 9km from Wellingtonbridge and some 9km from Murrintown Village. Sandy beaches of Duncannon, Kilmore and Bannow Bay are a short 20 minute drive away. Here you are surrounded by a host of coastal beaches, walks and treks. The Blue Flag Marian of Kilmore Quay is only a 15 minute drive away with a host of award winning restaurants and the annual Seafood Festival. This fun and lively area offers a wide range of marine leisure facilities including fishing, boating and water sports.
A choice of primary schools and secondary schools with school transportation service to the nearby Wexford district schools including the Loreto, the Presentation, CBS, St. Peters, Selskar College and IT Carlow Wexford Campus, which is soon to become part of the South East Technological University.
There are a number of horse-riding schools to choose from and also a full cross-country course at Forth Mountain to the north and Wexford Equestrian Centre to the south.
Countryside living awaits with easy to maintain gardens of c. 0.56 acres, all of which offers freedom and protection for your loved ones and four-legged family members. This is thanks to the enclosed fencing surrounding the property which is discreetly hidden behind the variety of mature hedging.
Inside this home is warm and welcoming offers 4 bedrooms, 2 bathrooms (master-en-suite) and extends to c. 143 sq.m. / 1,540 sq.ft. The property has been carefully maintained with quality finishes throughout. Spacious rooms and free-flowing living accommodation with generous storage spaces throughout.
Outside the large Adman shed can store anything from a vintage car to a family set of kayaks. A fully secured site with gated entrance and fenced throughout, tarmacadam driveway and kerbing with grounds to the rear garden in lawn.
Viewing comes highly recommended and is by prior appointment with the sole selling agents only. Contact Kehoe & Assoc. on 053 9144393.
| Accommodation |
|
|
| Sheltered Front Porch | ||
| Entrance Hallway | 4.82m x 1.54m | Tiled flooring, radiator cover, coving and recessed lights. |
| Sitting Room | 5.15m (max) x 4.28m (max) | Solid timber flooring, coving, front bay window, open fire with cast iron insert and timber surround, t.v. points, built-in shelving. |
| Kitchen/Dining Room | 6.08m x 4.20m (max) | Tiled flooring, built-in solid wood floor and eye level presses, Iroko countertop. Tall cabinets with pantry & integrated fridge. Integrated Hotpoint dishwasher, Hotpoint fridge, Fisher & Paykel oven with Bosch electric 4-ring hob, extractor fan overhead. Space for microwave. Large window with recessed lights built-in overlooking rear garden, coving, ceiling rose, recessed lights and lighting in display cabinets. Open shelving. |
| Sun Room | 3.62m x 3.37m | Solid timber floor, solid fuel Olymberyl stove, t.v. point, recessed lights in alcove timber ceiling. French doors leading to patio area and rear garden. |
| Utility Room | 2.80m 1.68m | Tiled flooring, built-in floor to ceiling cabinets, counter space and overhead cabinets. Hotpoint washing machine, Hotpoint under-counter freezer, Hotpoint dryer, electrical points. Door to rear garden. |
| Corridor to: | 7.53m x 1.08m | Carpet flooring, hotpress with dual immersion and shelving. Large cloakroom storage space off hallway. |
| Master Bedroom | 3.92m x 3.12m | Timber flooring, coving, ceiling rose. |
| En-suite | 1.79m x 1.58m | Fully tiled, corner shower stall with Triton T90z shower, w.c. and w.h.b. with mirror overhead. |
| Walk-in Wardrobe | 1.49m x 1.42m | Timber floor, built-in shelving, drawers & rails. |
| Bedroom 2 | 3.77m x 3.15m | Timber flooring. |
| Walk-in wardrobe | 1.25m x 1.08m | Timber flooring, built-in wardrobes, drawers, shelves and rails. |
| Bedroom 3 | 3.74m x 3.13m | Timber flooring, built-in wardrobes and t.v. point |
| Bedroom 4/Home Office | 3.78m x 2.57m | Timber flooring, t.v. point. |
| Family Bathroom | 3.77m x 1.81m | Tiled flooring, coving, fully tiled enclosed corner shower stall with pressure pump shower, corner bath with tiled surround and overhead shower faucet, w.c., w.h.b. with tiled splashback, chrome towel rail. |
Services
Private well
PuraFlo Treatment Plant
Alarm
Mains electricity
OFCH
Broadband (Fibre due in August)
Triple glazed windows
Outside
Gated and fenced throughout
Tarmacadam driveway
Adman garden shed
Pump house
Mature hedging of griselinia, escallonia and hornbeam
PLEASE NOTE: All curtains, blinds, light fittings, kitchen appliances, white goods and painted solid oak King sized Scandinavian sleigh bed are included in the sale.
