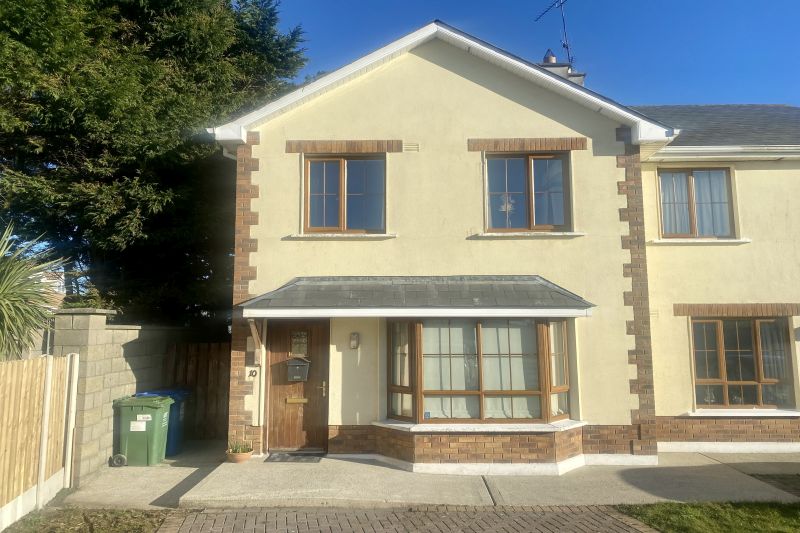No. 10 Portside, Rosslare Harbour, Co. Wexford

- P.O.A
- 106 M2
- 3 bedrooms
- File No. c916
- BER No. 105227482
- Performance 207.35 kWh/m2/yr

Excellent 3 bed semi-detached property located in this modern and sought after development at Portside, Rosslare Harbour. The property enjoys an ideal position with a generous driveway, side access, spacious & private garden to rear with south facing aspect. The property itself is presented to the market in excellent condition featuring well laid out bright accommodation and enjoys a very tasteful decor. The living room has a welcoming open fire for cosy winters evenings and the sliding doors to the south facing rear patio is ideal for summer al fresco dining. Accommodation briefly comprises of entrance hall, living room with open fire, kitchen, guest w.c., Master bedroom with ensuite, two further bedrooms and family bathroom.
All amenities and facilities are within walking distance including shops, church, supermarket, post office, bank, pharmacy, restaurants, school, creche etc. The Rosslare Euro port offers daily sailings to the UK & Europe, daily train & bus service.
A range of long sandy beaches are close by at Rosslare Harbour, Rosslare Strand, St. Helens, Carne and more beyond. Wexford town centre is approx. 15 mins and Dublin City & airport is less than 2 hours via the N/M11.
The sale of this property offers an excellent opportunity for those seeking to acquire a beautifully presented home in a highly convenient & sought-after coastal location and would suit a wide range of buyers.
Viewing is strictly by prior appointment with the sole selling agents, contact Wexford Auctioneers Kehoe & Assoc. on 053-9144393.
| Accommodation | ||
| Entrance Hallway | 7.00m x 1.17m | Tiled flooring, telephone points |
| Living Room | 4.98m x 3.48m | Timber flooring, open fireplace with cast iron insert, timber surround and marble hearth. T.V. point. |
| Guest W.C. | 1.79m x 1.58m | Tiled flooring, w.c. and w.h.b., space for dryer. |
| Kitchen | 4.91m x 3.61m | Tiled flooring, floor & eye level cabinets, stainless steel stink unit, double oven with extractor fan overhead, Hotpoint fridge-freezer, Whirlpool dishwasher. Sliding doors to rear patio. |
| Carpeted timber staircase to first floor | ||
| Landing | 3.31m (max) x 2.66m (max) | Carpeted flooring. Hotpress with dual fuel immersion and shelving. |
| Master Bedroom | 4.29m x 3.61m | Carpeted flooring, built-in wardrobes. |
| En-suite | 3.59m x 0.81m | Lino flooring, corner shower stall with tiled wall surround and Triton T90sr shower, w.c., w.h.b. with overhead cabinet and mirror. |
| Bedroom 2 | 3.83m x 2.97m | Carpeted flooring, built-in wardrobes. |
| Bedroom 3 | 3.84m (max) x 2.12m (max) | Carpeted flooring, |
| Family Bathroom | 2.16m x 1.79m | Lino flooring, bathtub with showerhead faucet overhead, tiled wall surround, w.c. and w.h.b. with tiled splashback. |
Services
OFCH
Broadband
Mains water
Mains drainage
Outside
Off-street parking
Cobblelock driveway
Southerly facing private rear garden.
