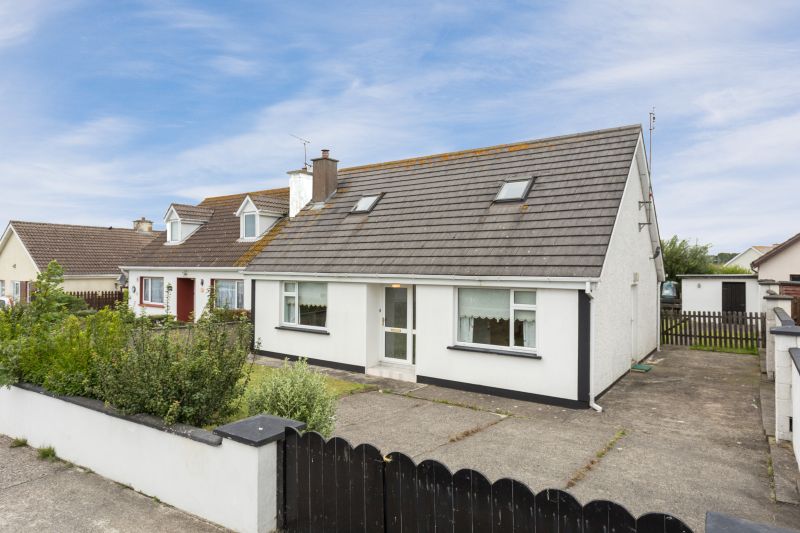19 Barryville Court, Rosslare Harbour, Co. Wexford

- P.O.A
- 87 M2
- 3 bedrooms
- File No. c398
- BER No. 112516349
- Performance 277.18 kWh/m2/yr

Attractive 3 bedroomed detached dormer style bungalow located in the heart of Rosslare Harbour. This location offers a host of essential amenities all within easy reach including supermarket, bank, church, school, pharmacy, medical centre, hotels and social club. The residence is also within walking distance of Rosslare Euro Port and regular bus/rail services. Within easy reach of the coastal path and miles of dunes perfect for a leisurely stroll or energetic walk. Only a couple of minutes’ drive from the fabulous sandy beach at St. Helens. The property is presented in good condition throughout and comes to the market fully furnished and ready for immediate occupation. Flexible well laid out accommodation with ample reception space, double bedroom and bathroom downstairs and two further bedrooms and toilet upstairs. There is a garden to the front with concrete drive providing off street parking for several cars. Enclosed rear garden with large garden shed/workshop (3.12 x 5.59). Superb starter home, retirement home or coastal holiday retreat in this convenient village centre location. Viewing highly recommended and is strictly by prior appointment with the sole selling agents, contact Wexford Auctioneers Kehoe & Associates on 053-9144393.
| Accommodation | ||
| Entrance Hallway | 5.19m x 1.97m | |
| Kitchen/Dining Room | 7.60m x 3.23m | With built-in floor and eye level units, electric cooker, fridge freezer and washing machine, tiled floor, part tiled walls and door to outside |
| Sitting Room | 4.49m x 3.94m | With open fireplace, ceiling coving and centre piece |
| Bedroom 1 | 3.96m x 3.02m | |
| Bathroom | 1.95m x 2.03m
|
Bath with shower mixer taps, w.c., w.h.b., part tiled walls and tiled floor |
| Hotpress | With dual immersion. | |
| First Floor | ||
| Bedroom 2 | 3.26m x 4.29m | With timber floor and access to eaves storage |
| Toilet | 1.92m x 0.66m | With w.c. and w.h.b. |
| Bedroom 3 | 4.30m x 4.17m | With built-in wardrobes, vanity unit and timber floor |
Services
Mains water
Mains electricity
Mains drainage
OFCH
Outside
Front garden with concrete drive and ample car parking.
Enclosed rear garden
Large garden shed/workshop (5.59m x 3.12m)
NOTE: All carpets, curtains, blinds, light fittings, electrical appliances and furniture are included in the sale. All pictures, ornaments and personal items are expressly excluded from the sale.
