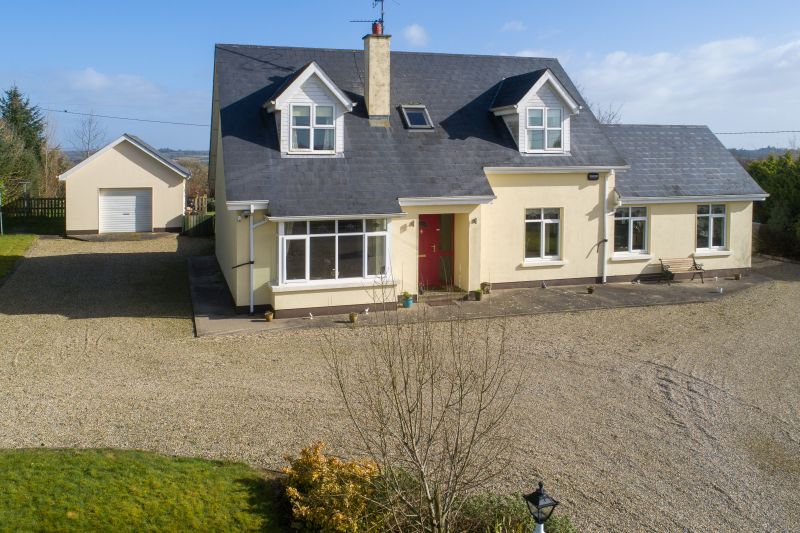Cornwall, Killurin, Co. Wexford

- P.O.A
- 155 M2
- 3 bedrooms
- File No. c858
- BER No. 107177610
- Performance 217.65 kWh/m2/yr

Ideally located on the R730 in Killurin, just on the outskirts of Glynn village. The options of sandy "Blue Flag" beaches of both Rosslare and Curracloe all within a 25 minutes' drive. An easy motorway drive to Dublin reached within 1 hour and 20 mins. Amenities at Killurin / Glynn include; primary school, church, local shopping market, pubs, etc. The Killurin Quay slip way offers direct access to explore the tranquil river waterways.
A dormer residence presented to the market in outstanding condition. With vast amounts of natural light, this amazing property is set on a beautiful c. 0.56 acre site with stunning views over the River Slaney.
Built in 2003 extending to c. 155sqm / 1,670sqft. The large open- plan living/dining/kitchen/sunroom area enjoys large feature windows with a spacious patio area off - perfect to sit and relax taking in the nature. The property also enjoys a separate comfortable living room, 3 double bedrooms (two bedrooms upstairs with en-suites and one bedroom on the ground floor), as well as utility and bathroom.
A must view. To arrange a suitable viewing time contact the sole selling agents, Kehoe & Assoc. on 053 9144393 or email sales@kehoeproperty.com
| Accommodation | ||
| Entrance Hallway | 5.18m x 1.36m | Solid timber flooring, small tiled area on arrival, understairs large storage spaces with pop-out presses. Telephone point. |
| Sitting Room | 5.45m (max) x 4.00m | Solid oak timber floor, solid fuel fire with black marble hearth. T.V. points. Large bay window overlooking front of property. |
| Kitchen/Dining Area | 7.51m x 3.96m | Tiled flooring, solid maple contemporary kitchen with floor & eye level cabinets. Ample worktop space, tiled splashback. Built-in Neff microwave and single Neff oven. Built-in Siemens dishwasher & 4-hob gas cooker with extractor fan overhead. Built-in double drainer stainless steel sink unit, where no one will mind spending some time with meandering bed of the River Slaney view. Blinds, recessed spotlights and light fitting feature. |
| Living Area/Sun Room | 5.21m x 3.85 | Tiled flooring, pine timber vaulted ceiling. Double doors to patio area with nature views. Large apex window offering superb natural light in the sun room area. |
| Utility/Back Porch | Tiled flooring, plumbed for washing machine, floor to ceiling cabinets, space for large fridge-freezer, worktop space with shelving. Heating control system (Smart Reader and can be controlled remotely) | |
| Bedroom 3 | 3.36m x 2.96m
|
Laminate timber flooring, meandering river views, overlooking rear garden and sunrise aspect. |
| Family Bathroom | 2.14m x 1.76m | Tully tiled, bath with over shower faucet, w.c. and w.h.b. |
| Solid teak staircase with carpet runner and teak posts & newels – teak doors and architrave | ||
| Spacious Landing | 4.18m x 2.25m (max) | |
| Hotpress | 2.25m x 0.97m | Dual fuel immersion, shelved and railed. |
| Master Bedroom | 5.09m x 3.98m | Timber flooring, ample storage - double bay shelves and railing set into eaves with an additional full wall bay with vanity station and mirror built-in. Window seat with drawers built-in drawers, window overlooking front garden. Telephone & t.v. points, recessed lighting and centre ceiling light. |
| En-suite | 2.30m x 1.85m | Solid oak timber flooring, corner shower stall with Triton T90z, rainwater showerhead. W.C. and w.h.b. with lighting built-in overhead. Velux window. |
| Bedroom 2 | 4.32m (max) x 4.04m | Built-in closet to the eaves, t.v. points, walk-in wardrobe (1.54m x 1.37m) all railed. |
| En-suite | 2.34m x 1.34m | Fully tiled, corner curved shower stall with Triton T90z shower, w.c. w.h.b. with mirror and lighting overhead. |
Services
OFCH
Private well
Septic tank
Fully alarmed
Broadband (Fibre available)
Outside
Set on just over half an acre
Private south-westerly aspect to the rear garden
Mature boundaries with trees, shrubs and planting
Detached large garage/workshop.
Large garden with ample space to extend
Decorative stone, kerbed driveway
Parking for several cars.
Concrete to rear & side, footpath surround
Outside tap.
