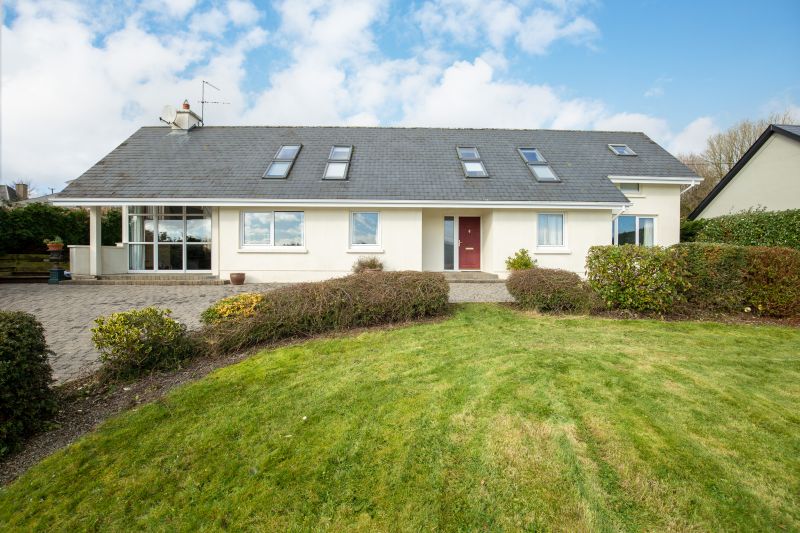‘Hide Away’, Cornwall, Killurin, Co. Wexford

- P.O.A
- 228 M2
- 5 bedrooms
- File No. b520
- BER No. 108516865
- Performance 208.08 kWh/m2/yr

This remarkable property is elegantly perched along the River Slaney with spectacular panoramic river views. Situated in Killurin on the edge of the villages of Glynn and Crossabeg off the R730 in Killurin, just 4km from the N11 and only 13km to nearest thriving town of Wexford, a short trip to all main amenities and bus / rail transport links. The ideal location for life in the countryside, with a feeling of ease only a water view such as this can provide.
Amenities at Killurin / Glynn include; primary school, church, local shopping market, pubs, etc. The Killurin Quay slip way offers direct access to explore the tranquil river waterways. This location is only 20 minutes’ drive from the renowned ‘Blue Flag’ beach at Curracloe.
A very commutable location for hybrid work life in Dublin City Centre within one hour and 20 mins drive north to Dublin on the M11 motorway, 30 mins drive south to the gateway to Europe at Rosslare Harbour.
The property is close to a range of quality primary and secondary schools (with bus route services) as well as Wexford General Hospital.
Upon arrival to this secluded peaceful setting along the river side cul de sac with expansive views up stream, there is undoubtedly something charmingly special here at Hide Away. The property is on an elevated site overlooking a beautiful view of the River Slaney and far off valley rising away with native Irish trees framing this picture-perfect location.
Arranged over two floors, this home has potential for five bedrooms, three of these bedrooms are best described as luxury suites due to their generous size, ensuite bathrooms and closet spaces. The multi-functional use of the other two bedrooms allows for much flexibility for any family. The kitchen and dining area is exceptionally well laid out and offering the best of the river views is the double heighted living area. The accommodation has been designed around making the most of the river side views and features very tasteful décor throughout. The property extends to a spacious c. 288 sq.m / 2,454 sq.ft.
This is a must-see property and offers a truly unique opportunity to own a wonderful family home with superb water views . To arrange a suitable viewing time contact the sole selling agents, Kehoe & Assoc. at 053 9144393 or by email at sales@kehoeproperty.com
| Accommodation | ||
| Storm Porch | 2.35m x 1.34m | |
| Entrance Hallway | 4.87m x 2.12m | Timber oak floors. Coat Closet off and second storage closet with floor to ceiling wall shelving. |
| Kitchen/Dining Area | 8.10m x 3.00m | Dual aspect windows, timber oak floors. Oak floor and eye level units with granite worktop. Integrated Zanussi double oven, integrated 5-ring burner gas hob with extractor fan, integrated Zanussi dishwasher, integrated fridge-freezer and double drainer stainless steel sink unit. |
| Living Area | 9.57m x 3.90m | Feature gas fireplace with Liscannor stone & black marble hearth. Floor to ceiling windows. Solid oak floor, split to slate tiled floor. Double French leading to outside decking area on the western side of the property. |
| Utility Room | 3.25m x 2.17m | Solid oak floor, double-bay closet space. Floor level units with countertop, plumbed for washing machine and dryer. Door to rear garden. Hotpress with dual fuel immersion. |
| Playroom/Home Office/ Bedroom 5 | 3.36m x 2.97m
|
Solid oak floor, window overlooking river view. |
| Sitting Room / Bedroom 4 | 3.30m x 3.11m | Solid oak floor, phone & Broadband point, window overlooking river views. |
| Family Bathroom | 2.23m x 1.96m | Tiled floor, floor to ceiling slate tiles on two walls. Large enclosed shower stall with power shower, w.c., w.h.b. and built-in speakers. |
| Bedroom 3 | 6.50m x 3.18m | Solid oak floor, dual aspect windows including a large window to the front overlooking river views, built-in speakers, recessed lights with dimmer. |
| Walk-in Wardrobe | 1.99m x 1.57m | Shelved and railed. |
| En-suite | 3.00m x 1.56m | Tiled floor, mosaic half-wall, enclosed shower stall with tiled surround with power shower, w.c., w.h.b. with mirror and light overhead. Recessed lights |
| First Floor | ||
| Spacious Landing | 4.37m x 2.20m | Carpeted flooring. Storage closet space, double Velux windows overlooking river views. |
| Master Bedroom | 4.66m x 4.13m | Dual aspect double Velux overlooking the river front. Built-in drawers into eaves. Carpet flooring and recessed lights. |
| En-suite | 2.37m x 2.10m | Tiled flooring and half-wall. Bath with tiled surround & overhead shower, w.c., w.h.b. with mirror and light overhead. |
| Bedroom 2 | 3.13m x 3.12m | Carpet flooring, dual aspect double Velux overlooking the river front. Built-in drawers into eaves. |
| En-suite | 3.53m x 3.16m | Tiled flooring and half-wall. Jacuzzi bath with shower head faucet. Tiled corner shower stall with power shower, w.c. and w.h.b. with mirror overhead. Door to: |
| Closet | 3.18m x 1.00m | Tiled floor, shelves into eaves, rails, ample space. |
Services
OFCH
Septic tank
Private well
Broadband
Outside
Cobblelock drive with gated entrance.
Patio decking allowing for al-fresco dining.
Front gardens in lawn with mature shrubs.
